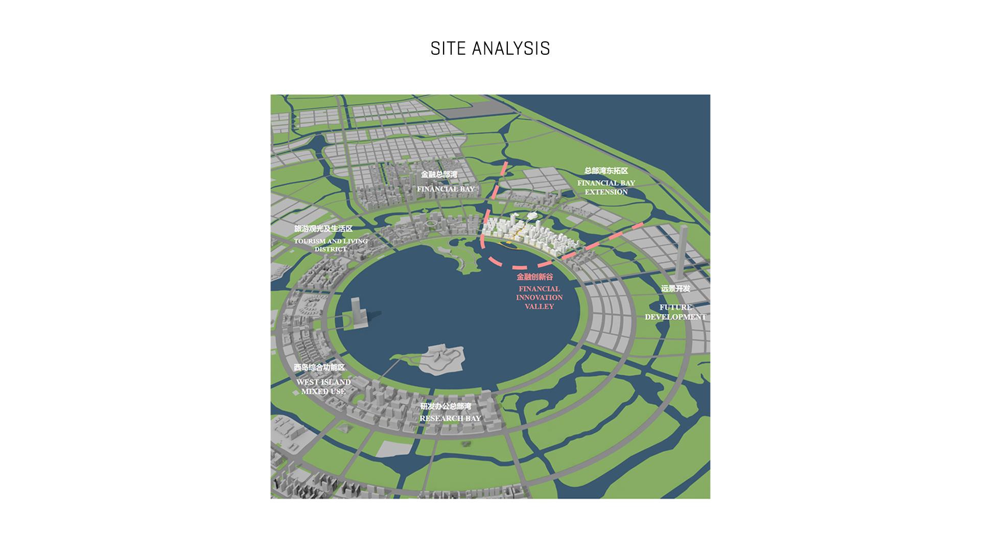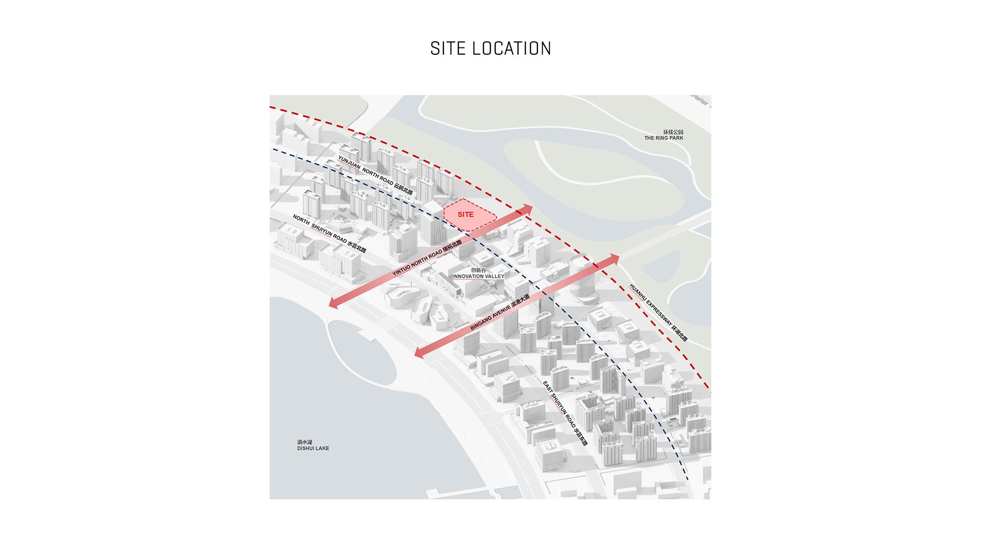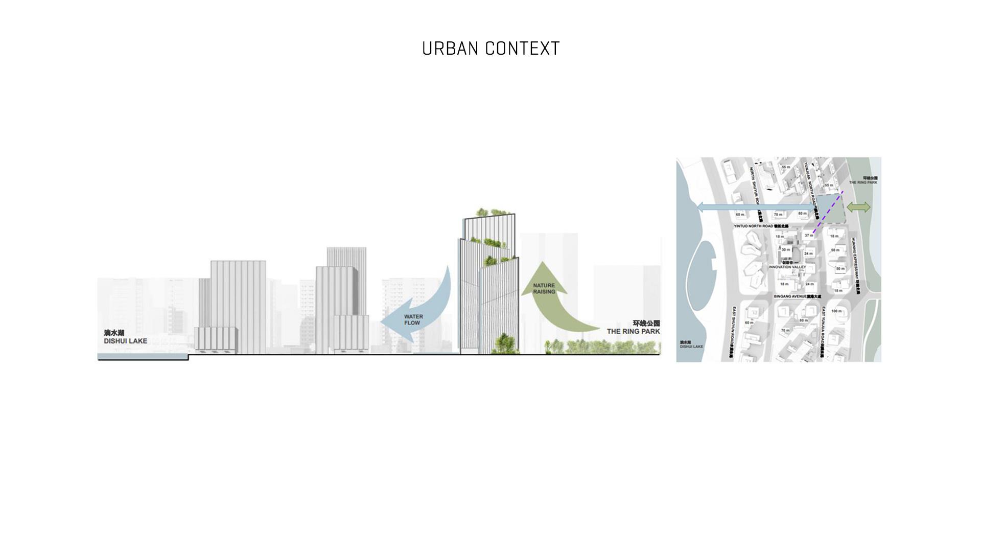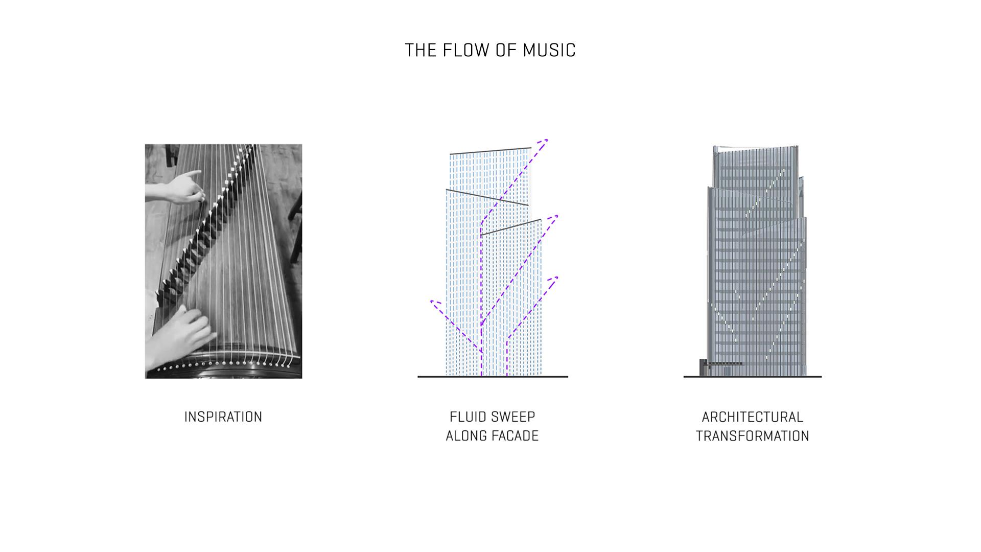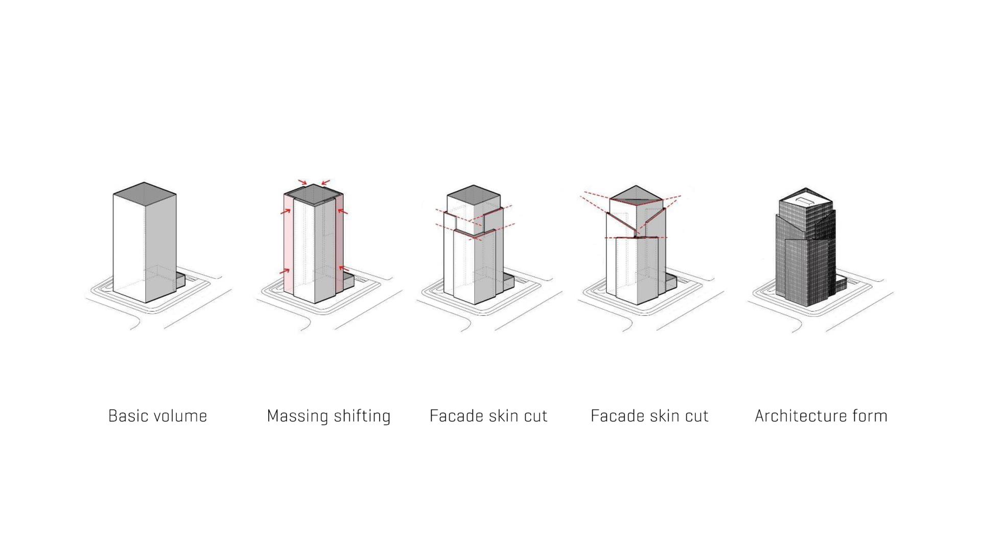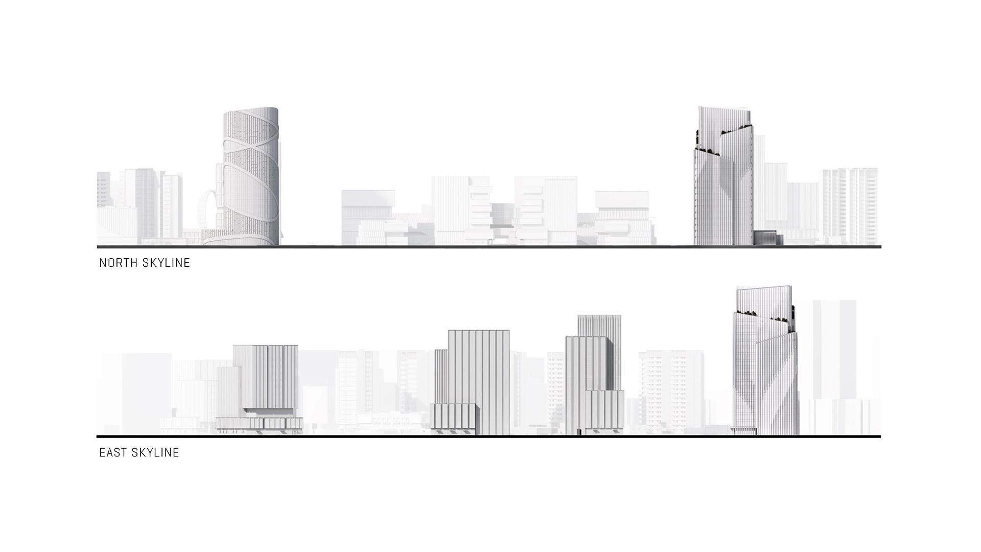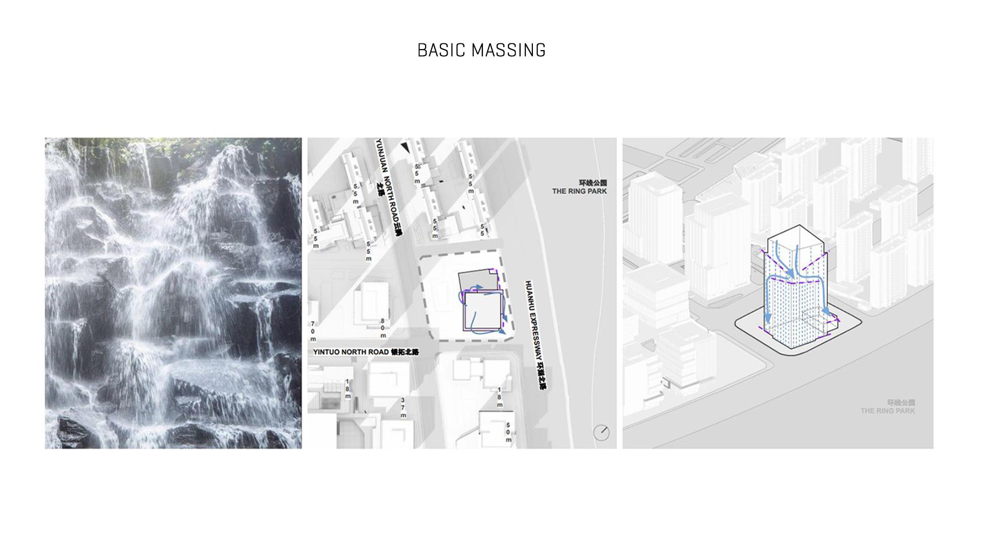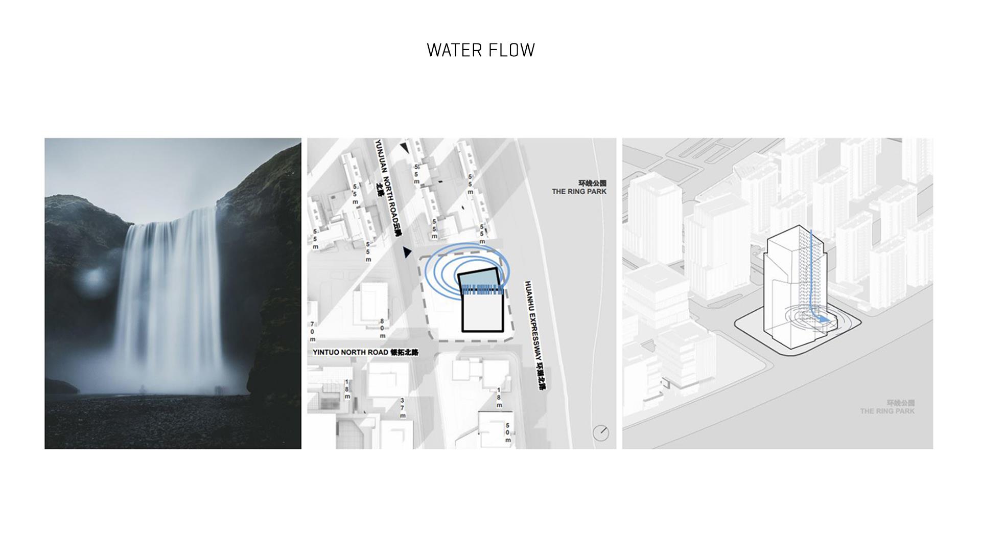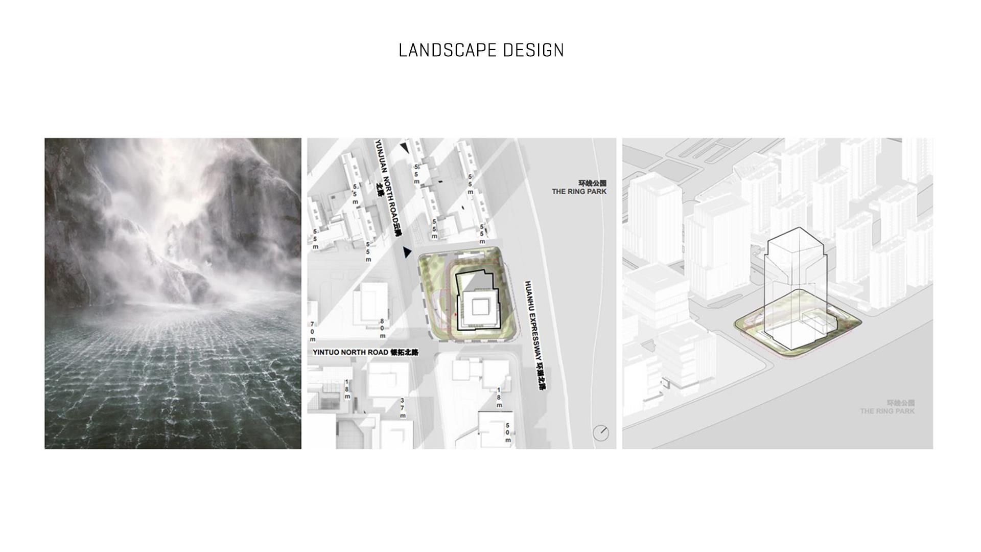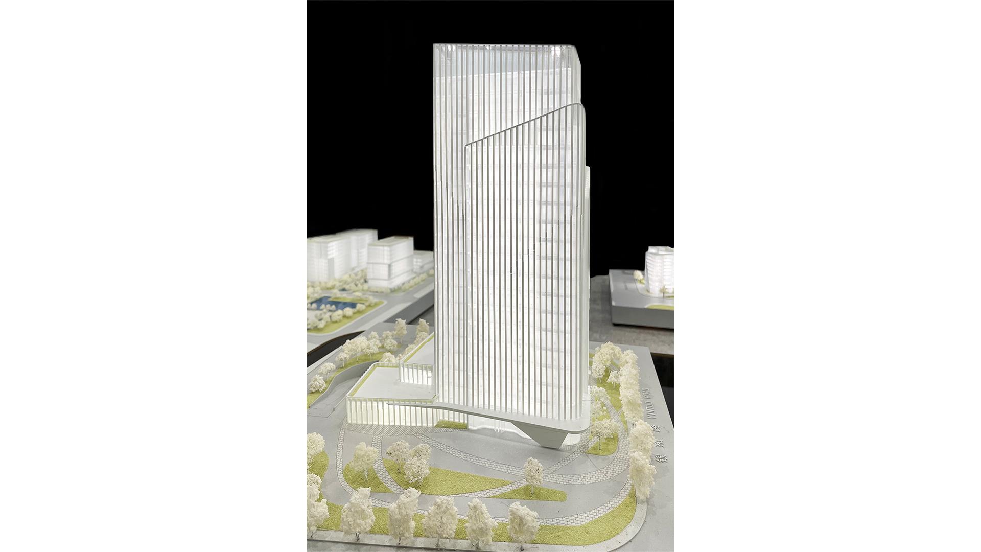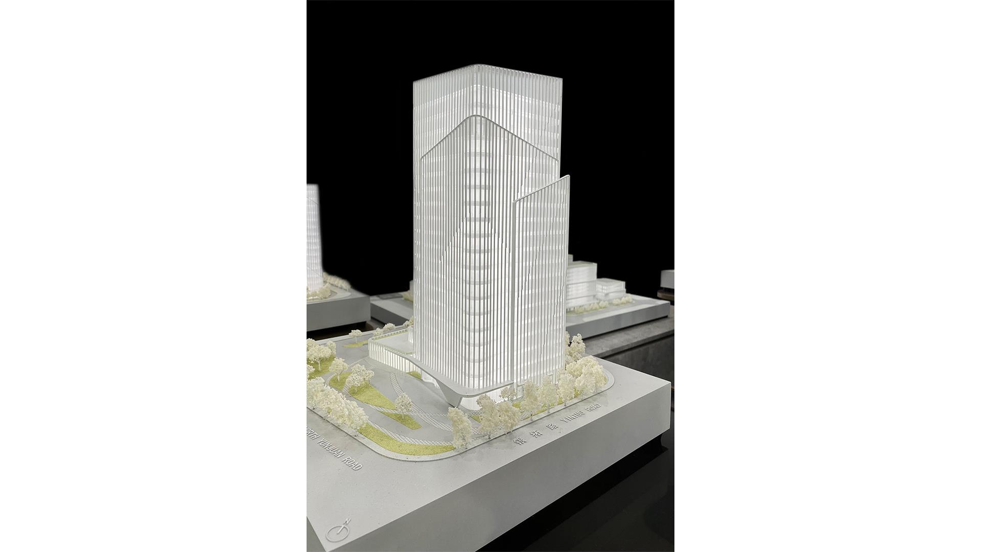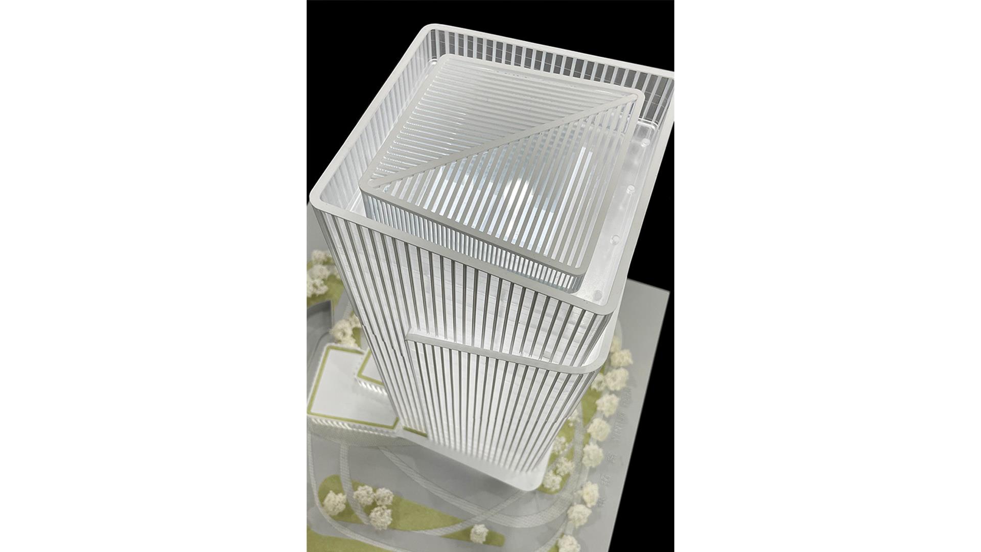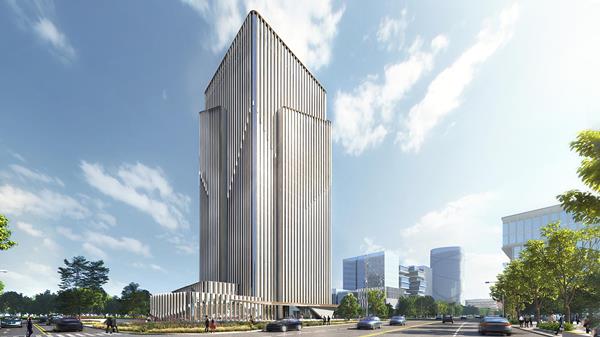Waterfall Tower
Lingang New Area, Shanghai



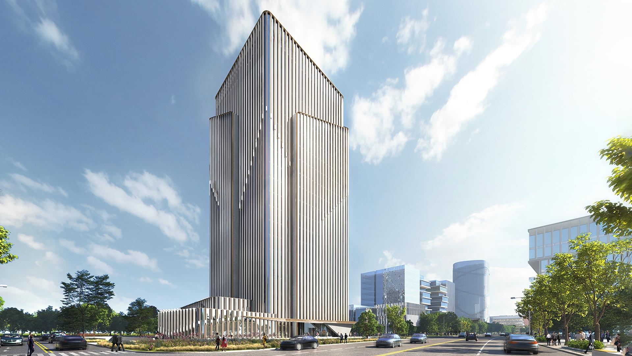
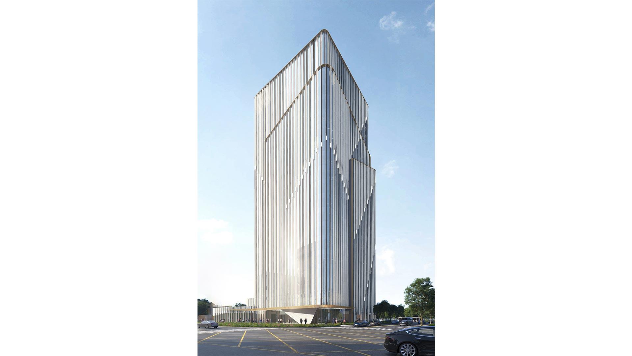
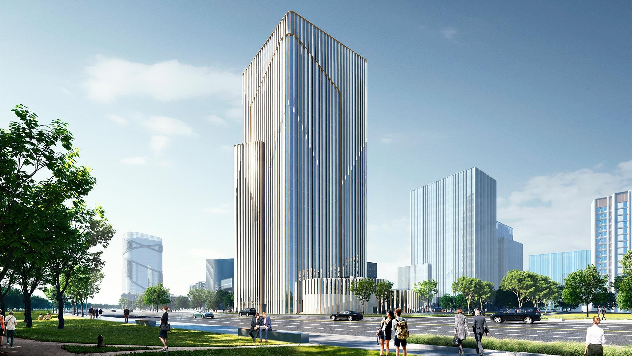
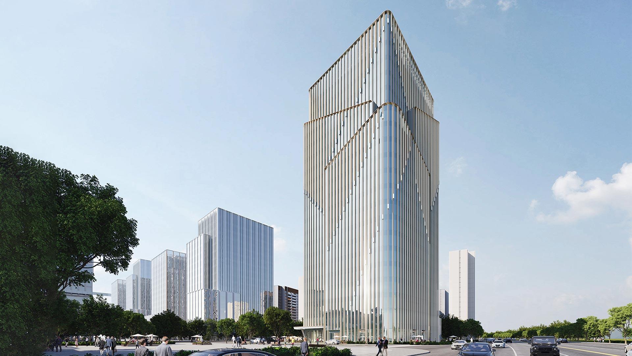
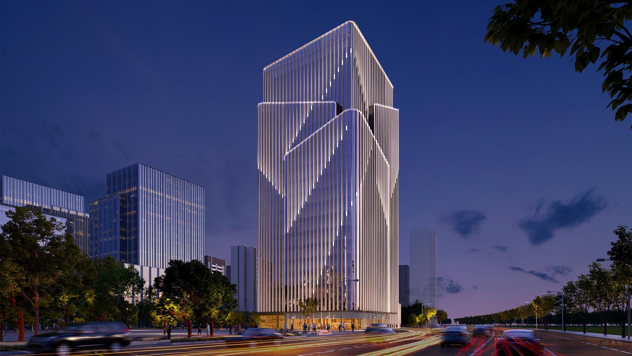
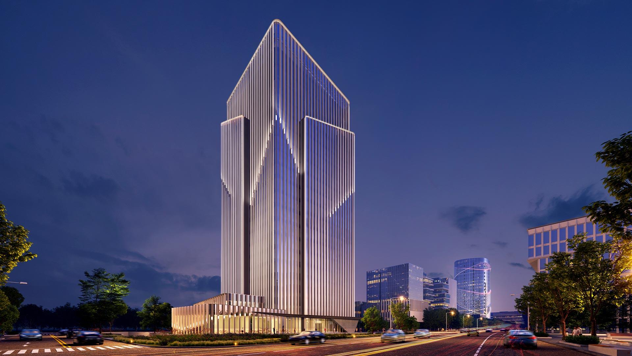
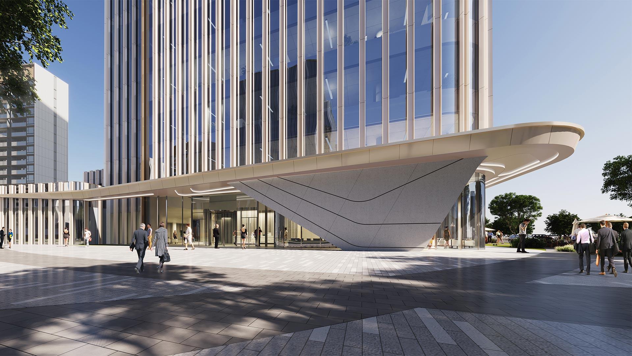
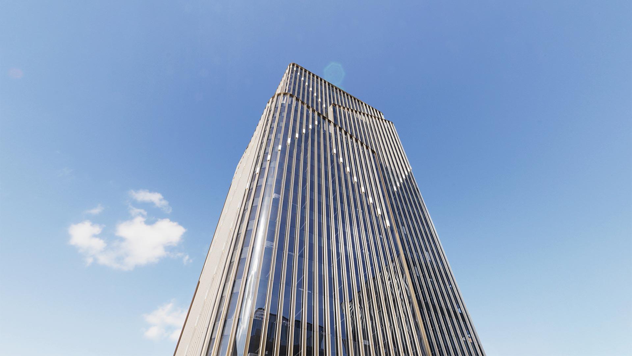
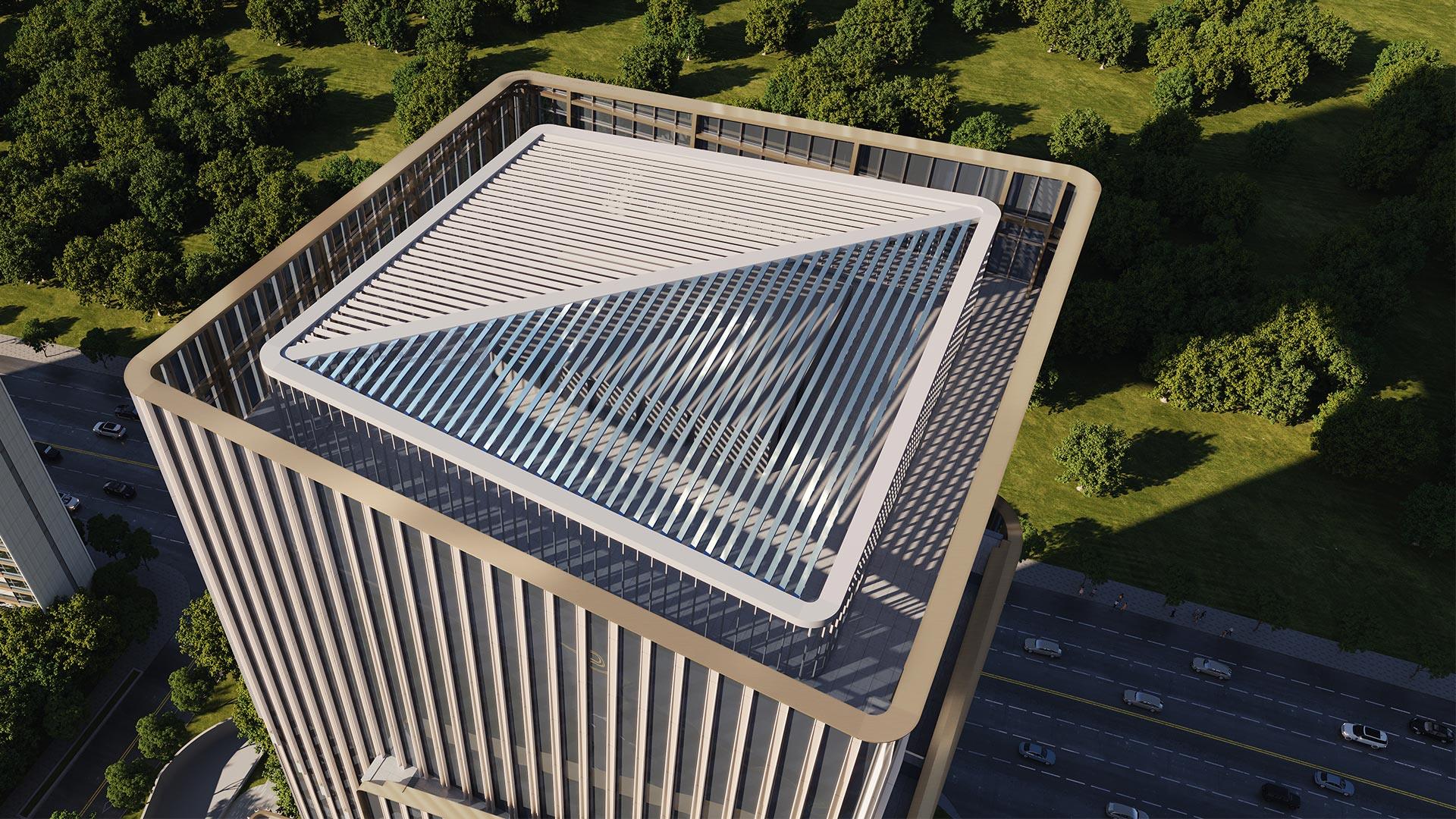
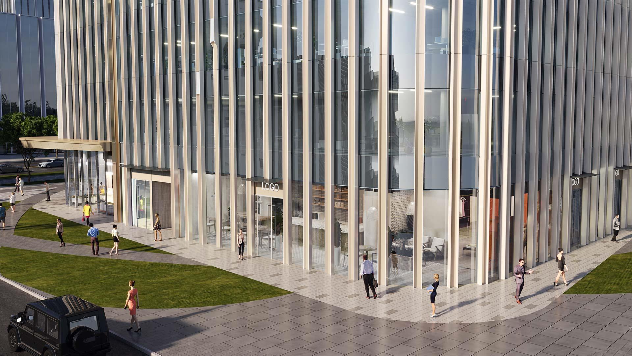
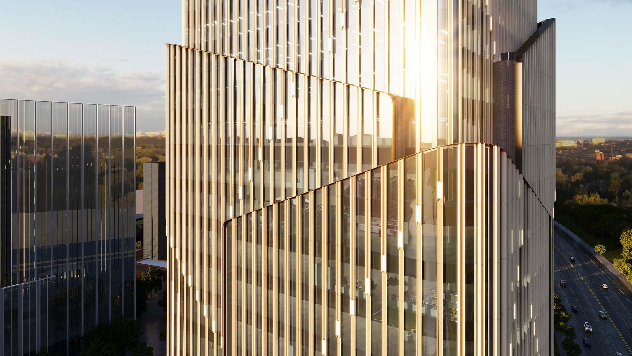
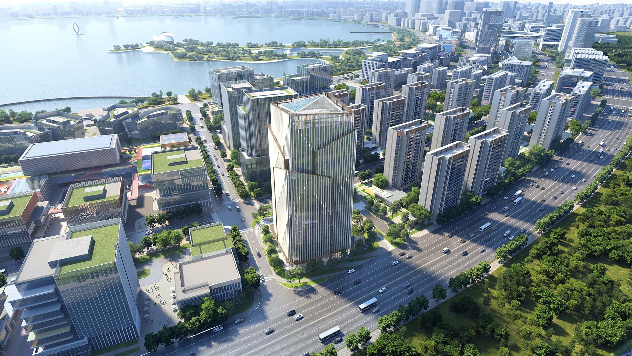
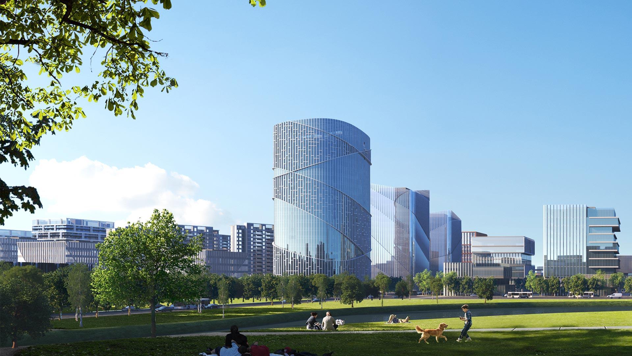
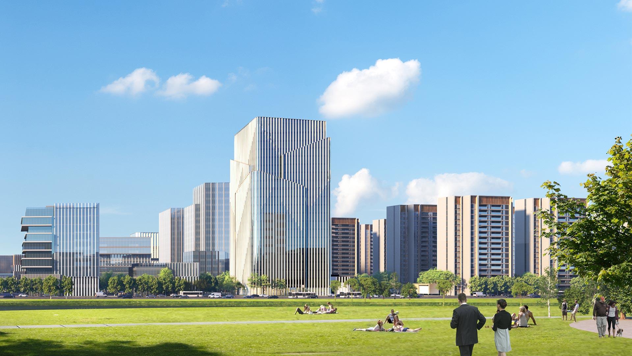
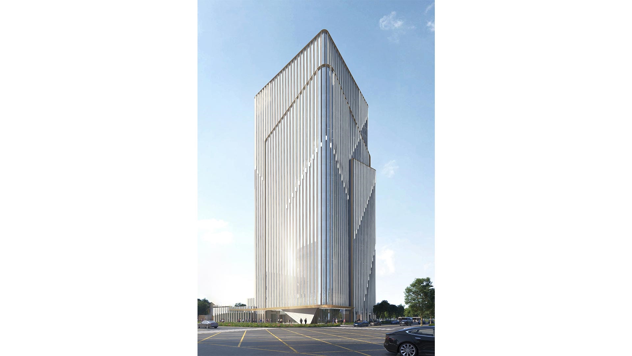
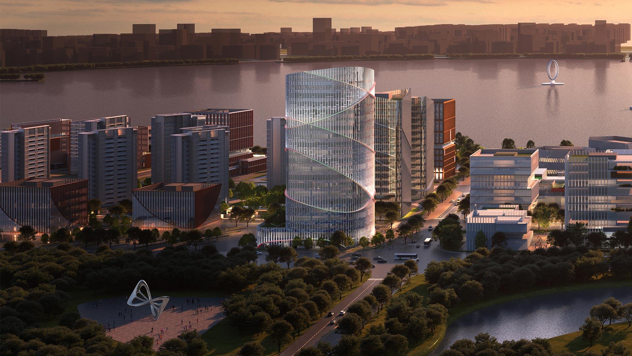
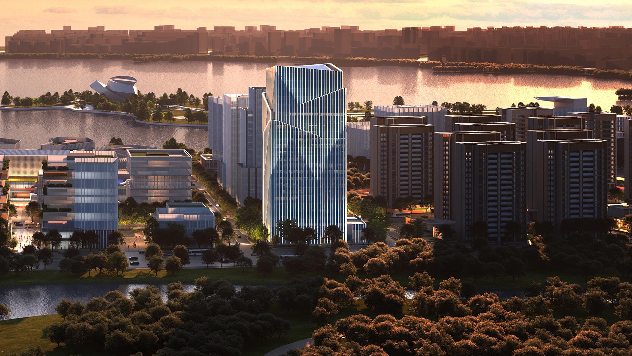
Year: Under costruction
Client: Lingang Group
Services: Facade Design
Consultants: GALA China
Floors area: 33.700 sqm
Floors: 20
The primary inspiration behind this project lies in the desire to explore the harmony of volumes, drawing from the sinuous flow of a waterfall. The close connection with water, stemming from the proximity to the picturesque Dishui Lake, has guided every phase of the design. The vertical movement of the waterfall served as the starting point for delineating the tower's facades, which, in their dynamism, evoke the fluid and vigorous movements of water crashing against an underlying mass.
The predominant stylistic feature of the tower is represented by the harmonious interplay of curves, influenced both by the building's structure and the surrounding context. With 20 office floors and a total height of 100 meters, the building houses shops on the ground floor, while the first floor features a restaurant and a terrace for the staff. The upper floors host a multifunctional hall, a double-height lobby, and a technical area.
The roof is designed as a cage that blends harmoniously with the tower's diagonal profiles, offering complete coverage for machinery. The roof louvers follow the tower's inclinations, contributing to an intriguing visual appearance. Carefully integrated custom solar panels enhance the overall aesthetic harmony of the structure.
The dynamism of the facade emerges from the variation in thickness of the vertical elements, which, depending on the light, produce different visual effects on the building's outer surface. This characteristic is amplified by the presence of custom luminous elements designed to illuminate the facade during nighttime hours.
The canopy constitutes a majestic entrance element that welcomes visitors. With its six meters in height, the proposed sculptural element is made of an avant-garde material, UHPC (Ultra High Performance Concrete), known for its exceptional energy efficiency and ability to be molded into various forms. This sculptural element not only directs the gaze of visitors towards the entrance but is also fundamental in providing overall structural stability.
To create the "signage" on the facade, a detailed study on the lighting type was conducted. The desired details were achieved using an opal glass box, with a base backlit by LEDs and a projector on the top part. Some elements are equipped with downward-facing projectors so that the beams of light can illuminate both upwards and downwards, thus creating the desired curvature. For the closure of the terraces, a LED strip was used to emphasize the terraces themselves.
The main materials used for the facades are: aluminum for the slats of the facade, chosen in two colors tending towards warm champagne tones to enhance its sense of dynamism; Ultra High Performance Concrete (UHPC), a material known for its high energy performance, high resilience, and adaptability to all shapes, used for the sculptural element that emphasizes the double-height entrance.



