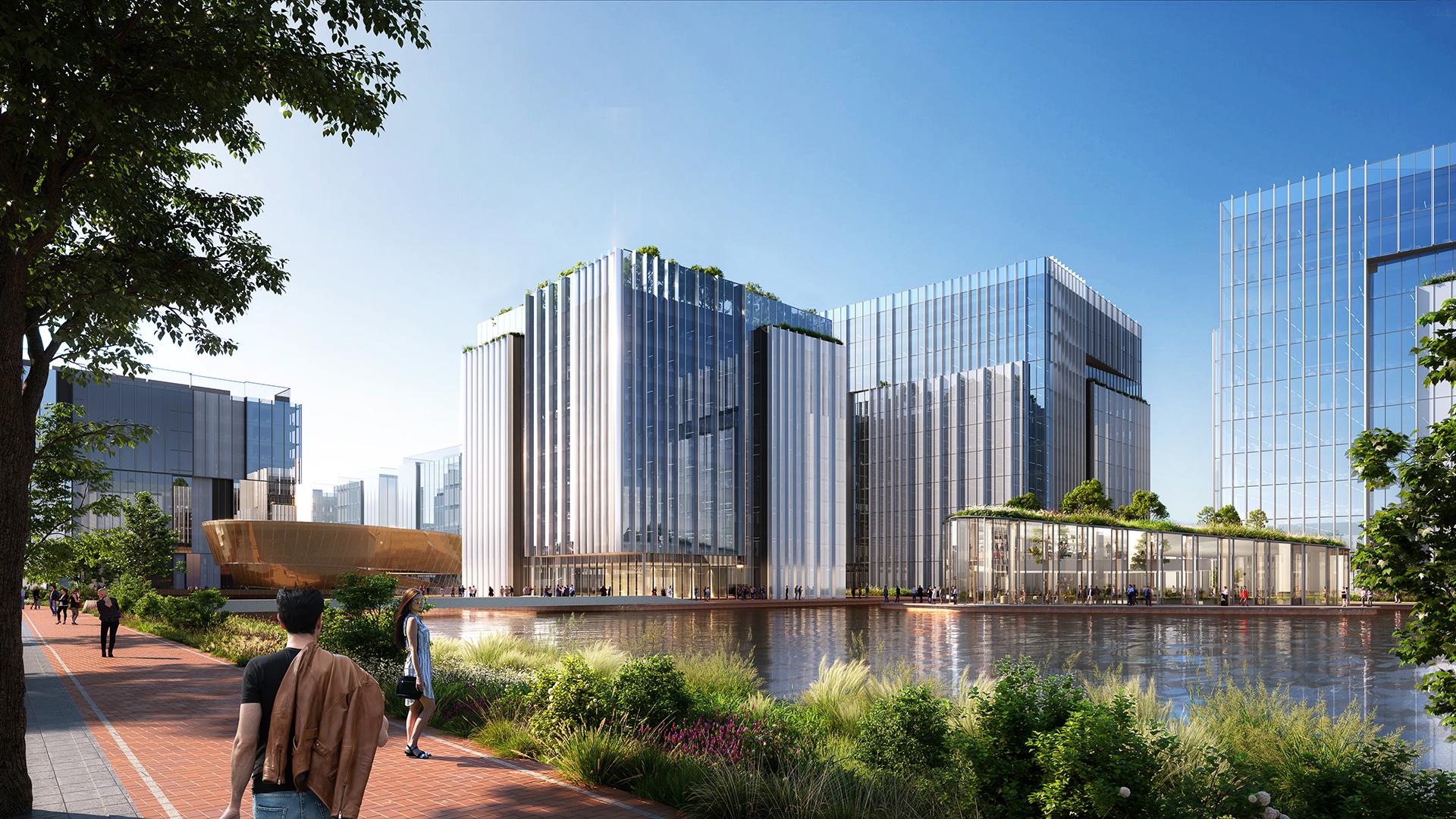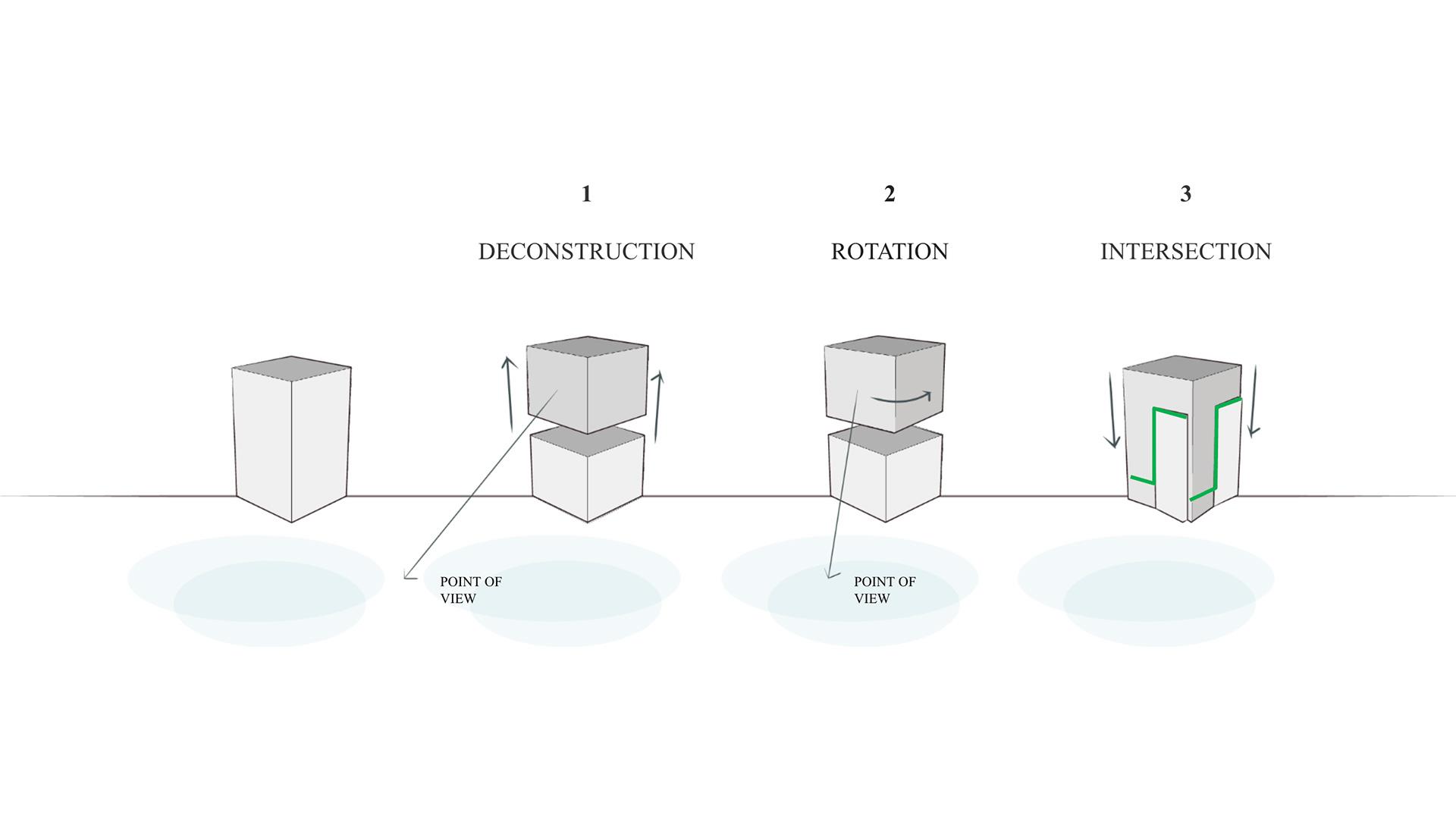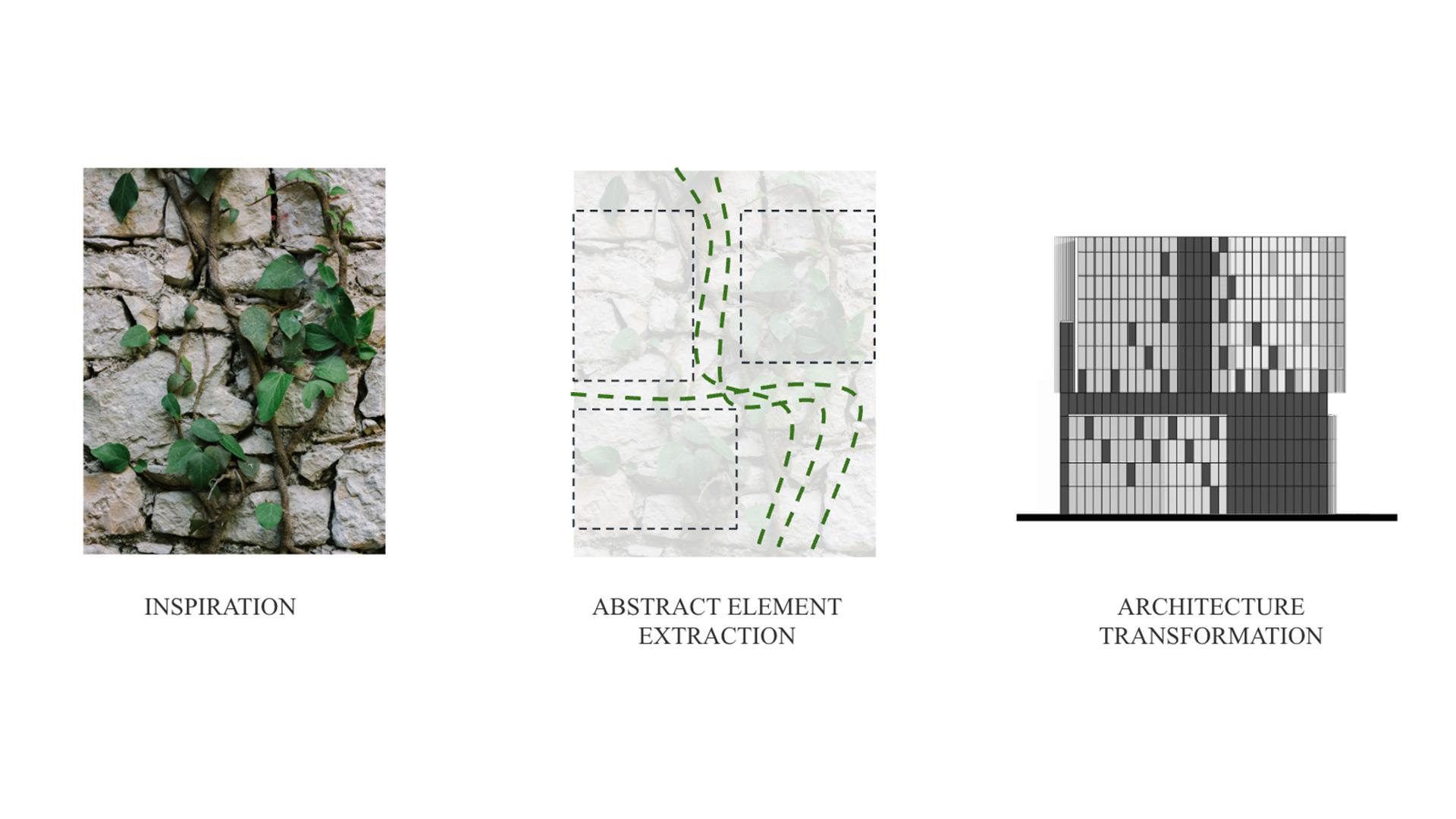Office R&D Building
Lingang Pujiang D3 Project | Pujiang Town, Shanghai






Year: 2022 - ongoing
Client: Lingang Group
Function: Office / R&D
Services: Architecture Design, Facade Design
Consultant: Gala China
Status: Concept
The architectural concept for the Office and Research & Development Buildings within the master plan is rooted in the philosophy that nature should shape and influence the built environment. The idea of nature reclaiming and reshaping architecture has long been embedded in the worlds of design and architecture. This inspiration led to the introduction of elements that break the symmetry of the buildings and animate the façades, creating irregular and expressive designs.
In the case of the office buildings, the concept draws from the ordered patterns of cultivated fields or the force of a root breaking through asphalt—both metaphors for nature asserting itself within the urban grid. The façades are designed to appear as if nature itself had intervened, disrupting the regular architectural framework like roots piercing stone or vegetation reclaiming structured land.
The result is an irregular, unique rhythm along the elevations, giving each R&D building a distinct identity while maintaining a consistent, nature-inspired design language throughout the development. The concept begins with a rational, orderly base—symbolic of function and efficiency, both essential for research spaces. Upon this foundation, imagined natural forces bend, lift, and shift the façade, generating forms shaped by cuts and volumetric displacements.
These gestures break the monotony of repetition, offering moments of surprise and movement that reflect the spirit of innovation and growth intrinsic to research environments. The outcome is an architectural expression in which buildings are not static, isolated objects, but dynamic elements in dialogue with the landscape, the users, and a broader vision of a future shaped as much by science as by nature.




