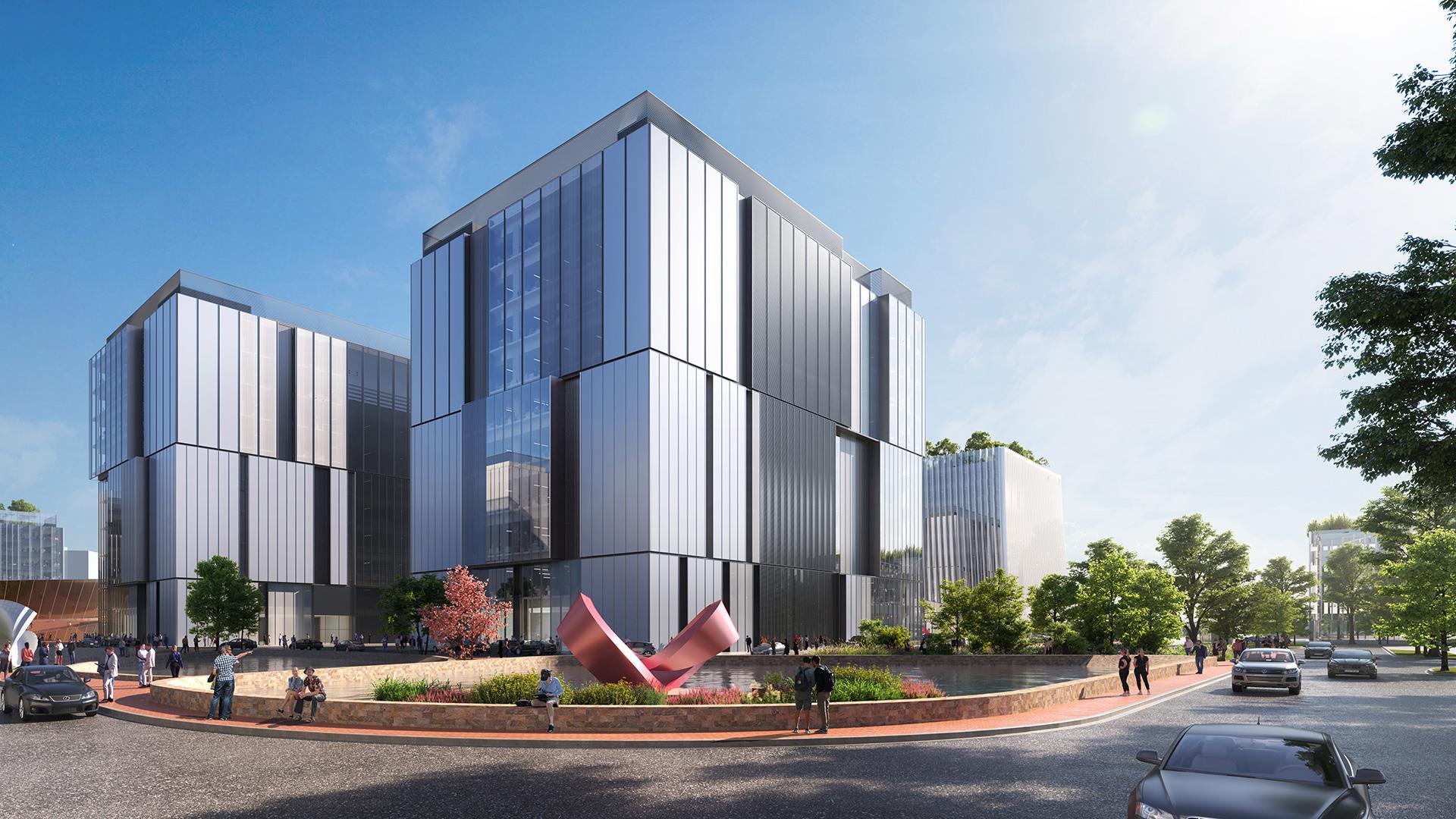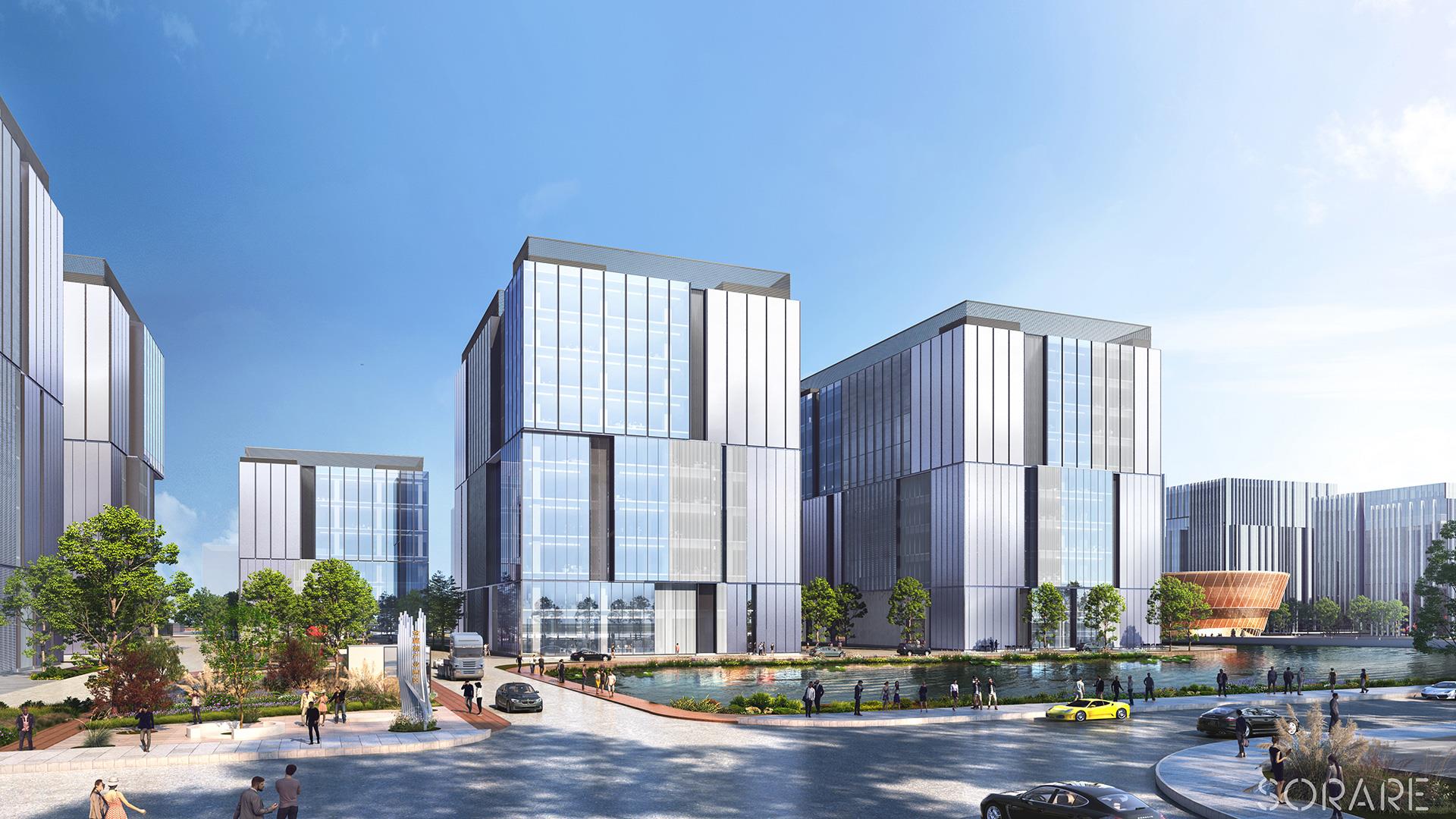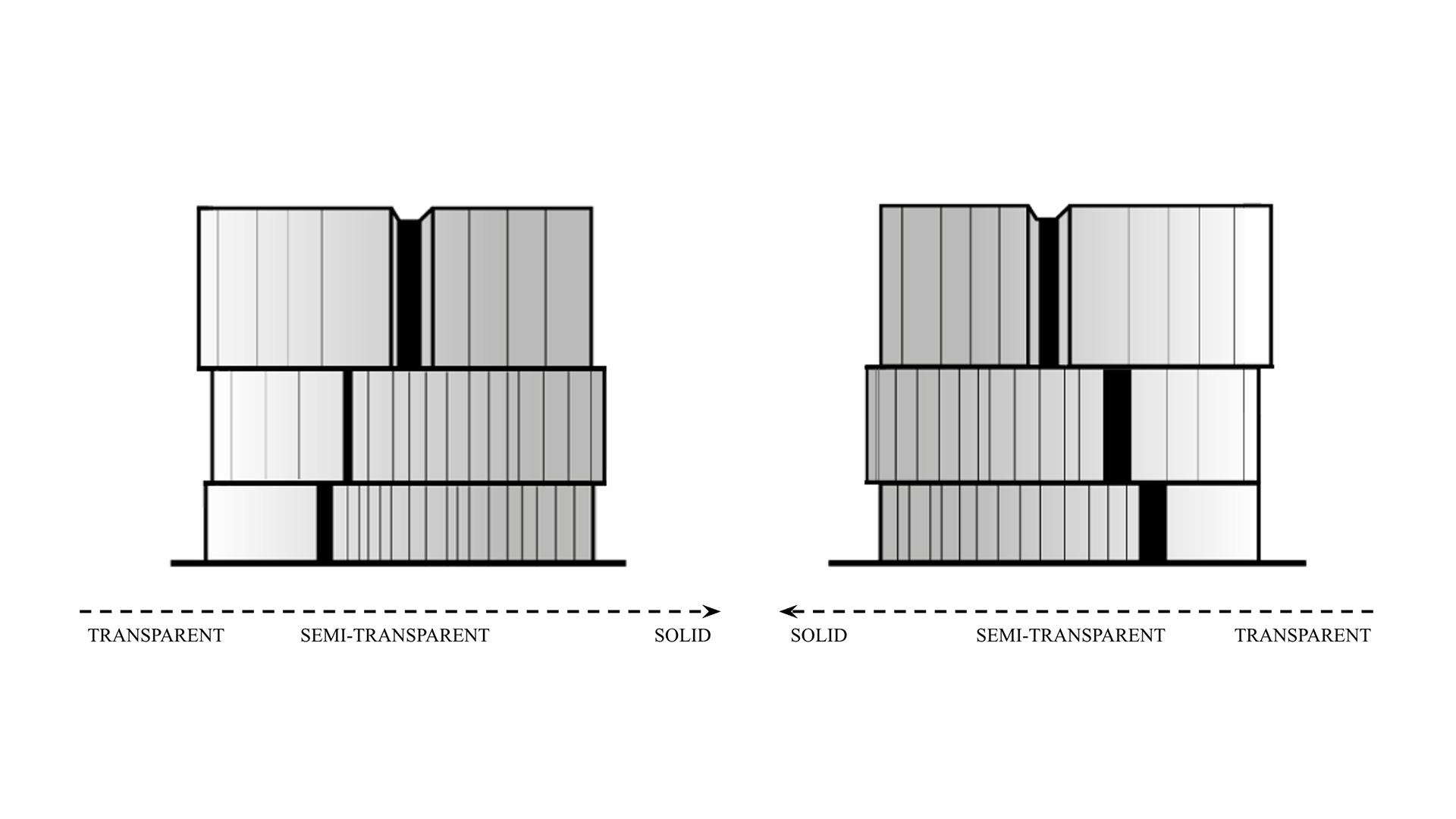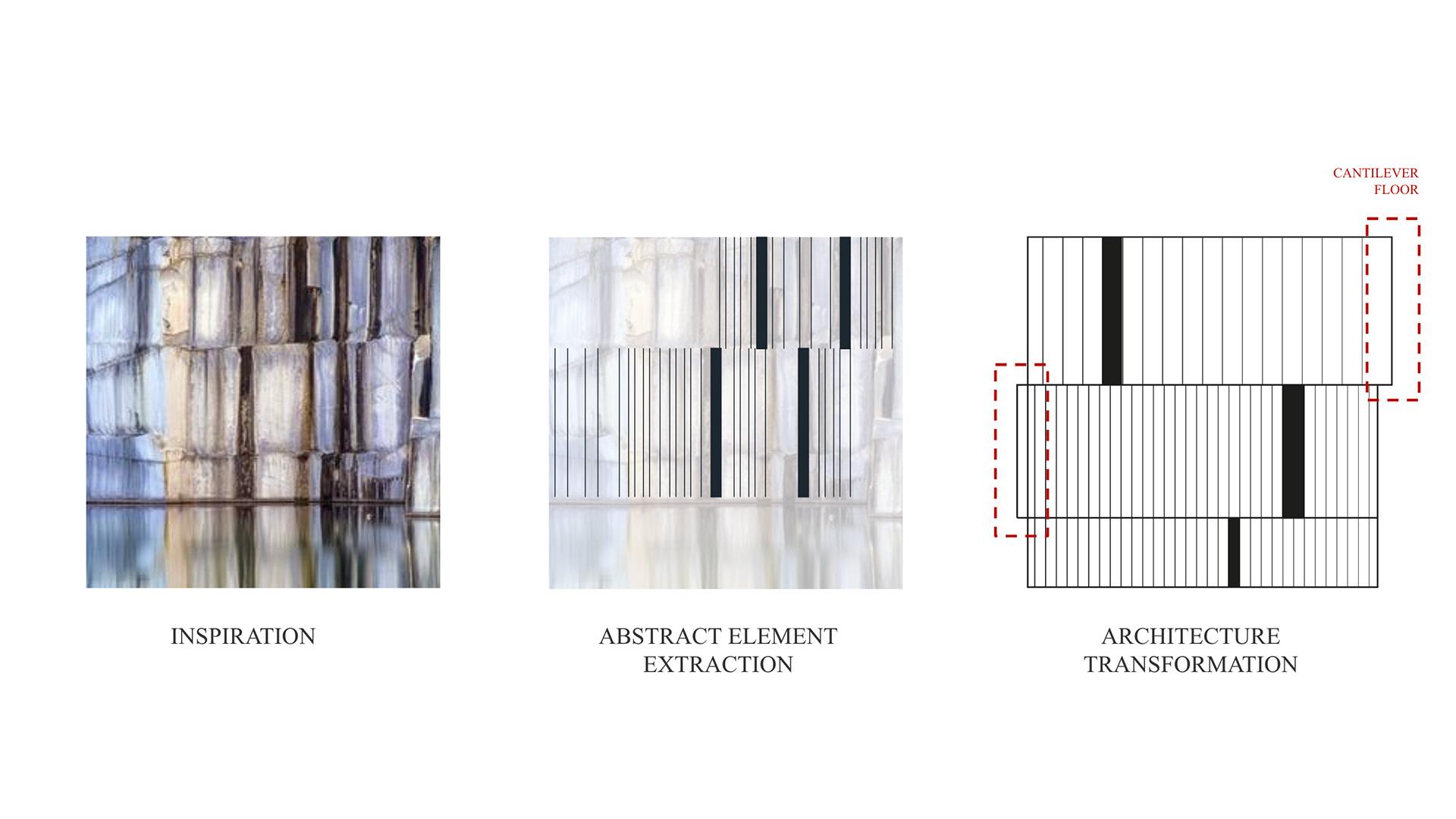Factory Building
Lingang Pujiang D3 Project | Pujiang Town, Shanghai







Year: 2022 - ongoing
Client: Lingang Group
Function: Industrial
Services: Architecture Design, Facade Design
Consultant: Gala China
Status: Concept
The architectural concept of the Factory buildings within the master plan is inspired by the timeless strength and beauty of stone—as revealed in marble quarries and natural caves. These geological formations, shaped over centuries, tell a powerful story of materiality, permanence, and vertical rhythm. The façades of the industrial buildings reflect this language through a composition of vertical elements that evoke the fractured yet harmonious patterns of stone-carved walls.
The design does not adhere to rigid symmetry but instead embraces irregular vertical geometries that recall the natural imperfections and asymmetries found in quarry surfaces. This approach grounds the buildings in a sense of authenticity, reinforcing their identity as spaces of production, resilience, and structure.
The industrial façades also incorporate a play of texture and light, inspired by the tonal variations within layers of stone. Just as marble transitions from solid masses to veined translucency, the building envelopes shift from opaque to semi-transparent treatments, generating depth and movement. This nuanced layering allows the façades to respond dynamically to light, the seasons, and different times of day—transforming a traditionally functional typology into a sculptural and expressive architectural element.
In this way, even the industrial buildings contribute to the overarching vision of the master plan, where every space—even the most operational—is conceived with artistry, intent, and a deep connection to the natural world.





