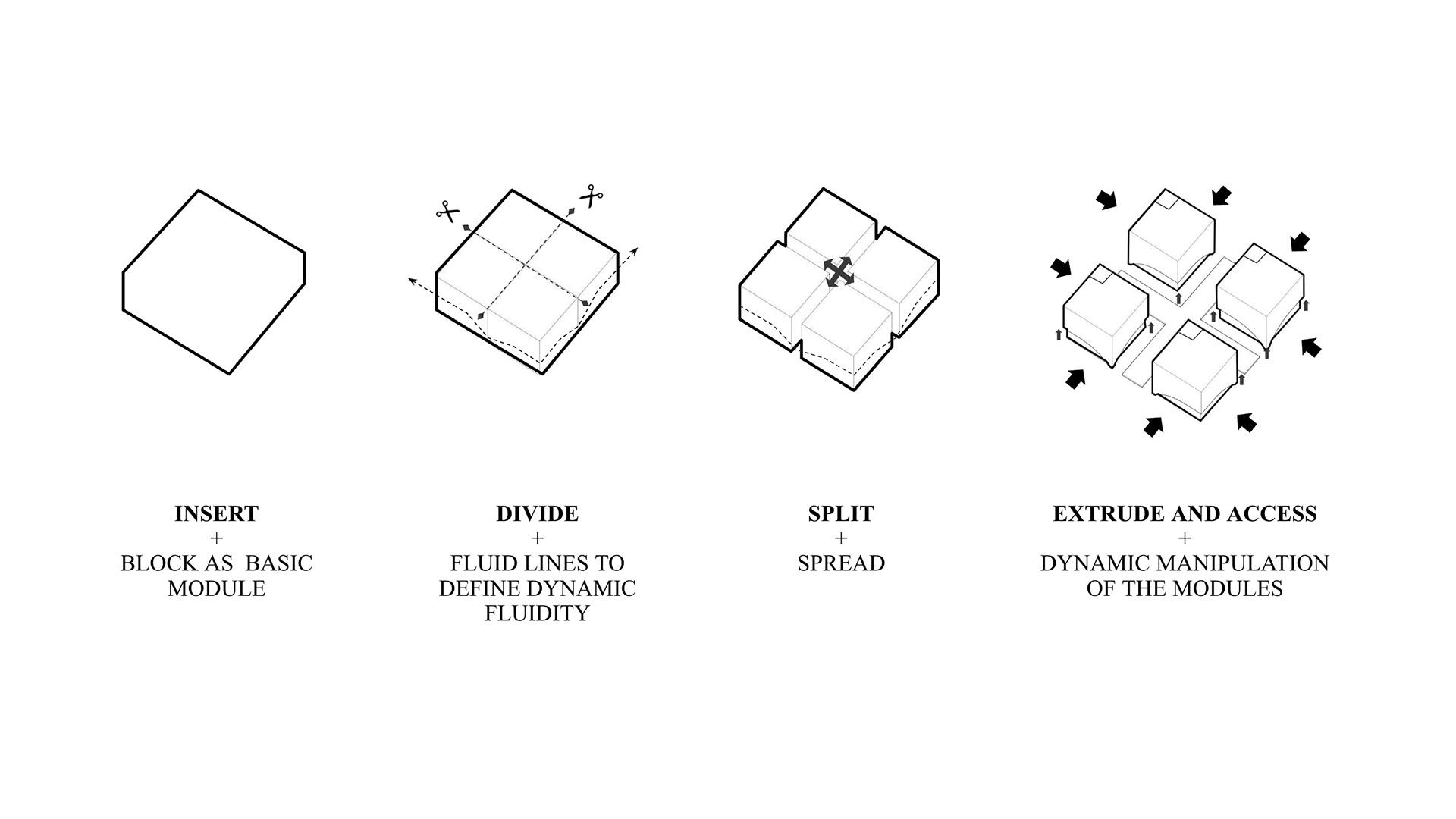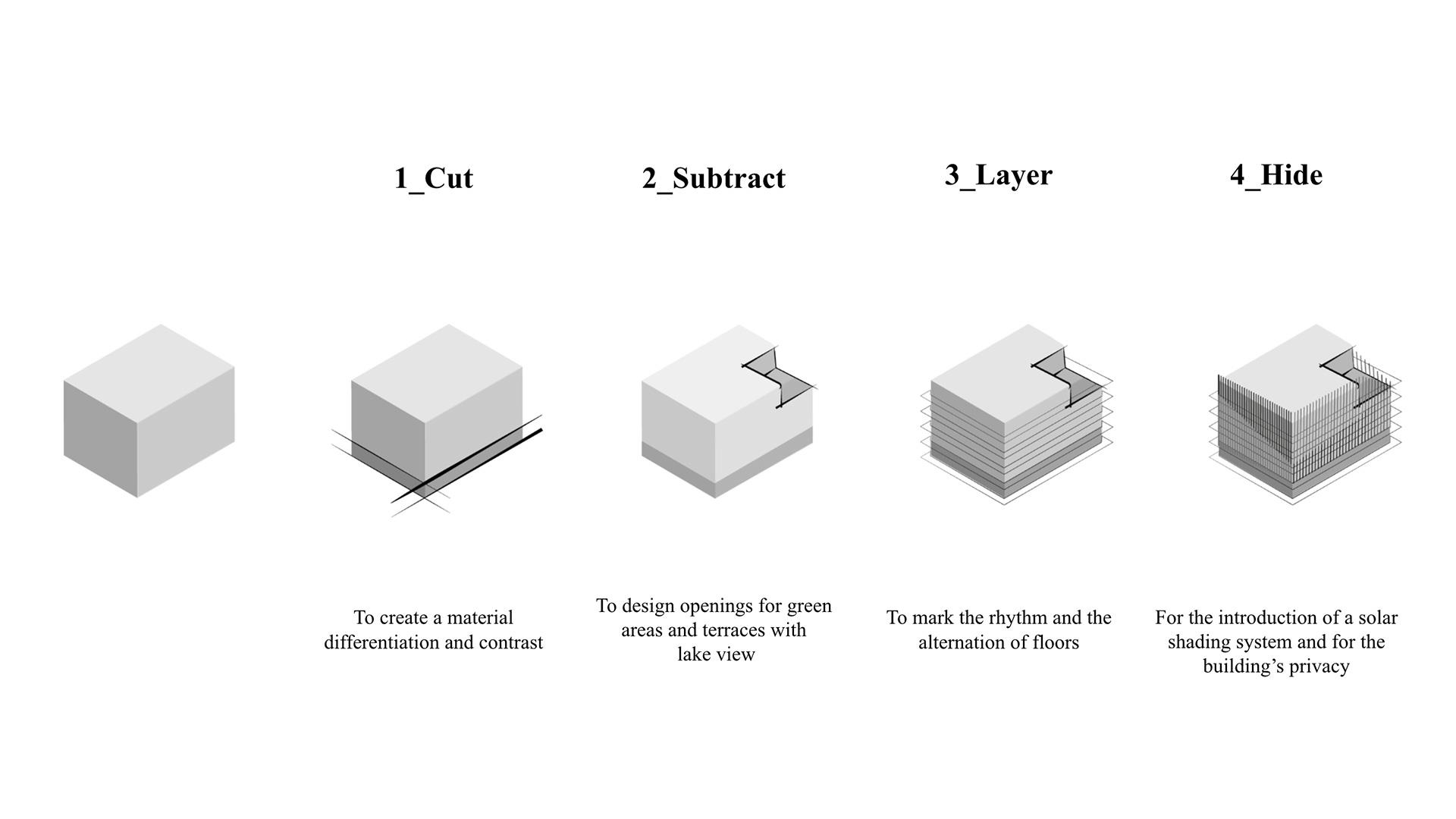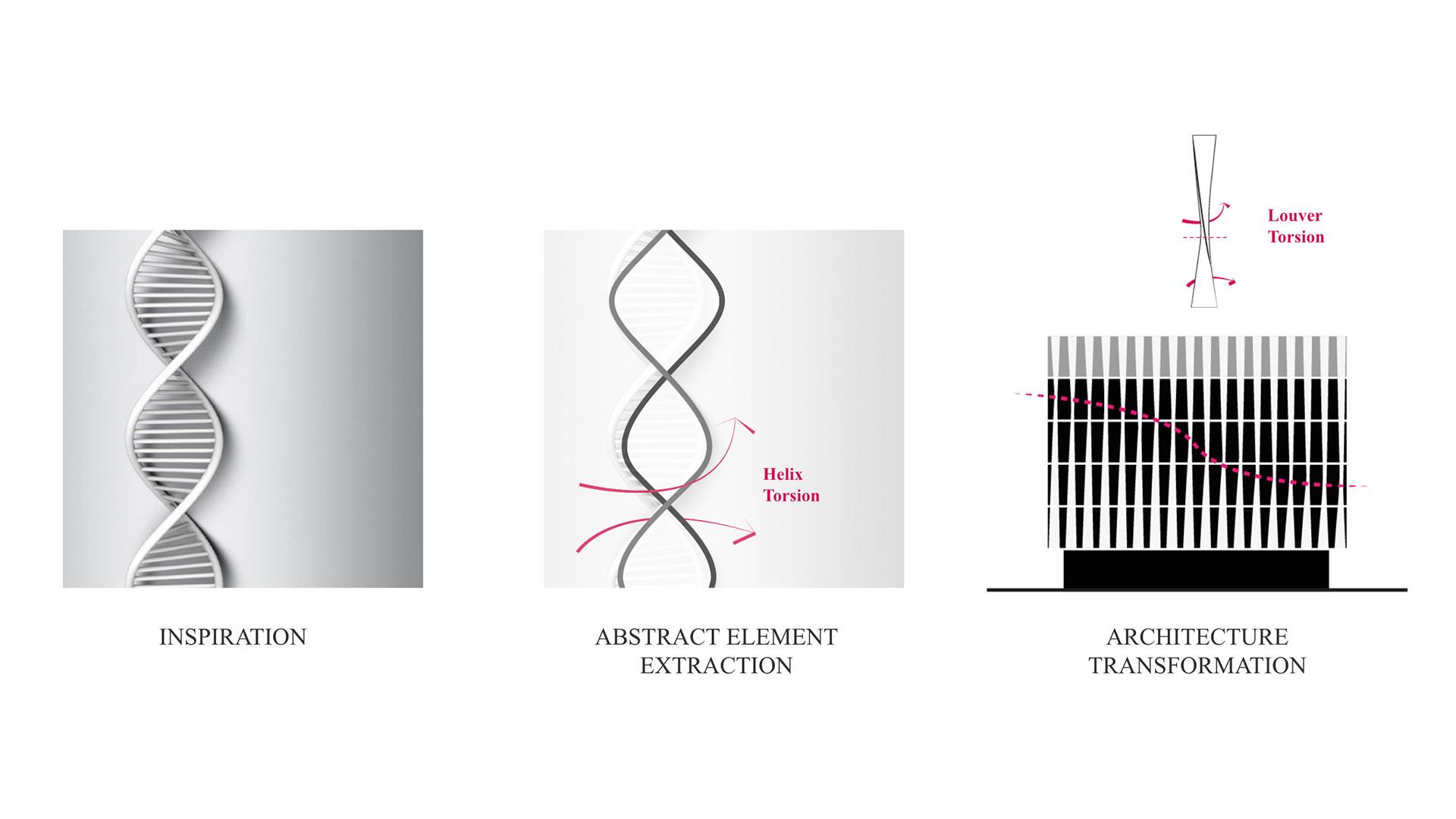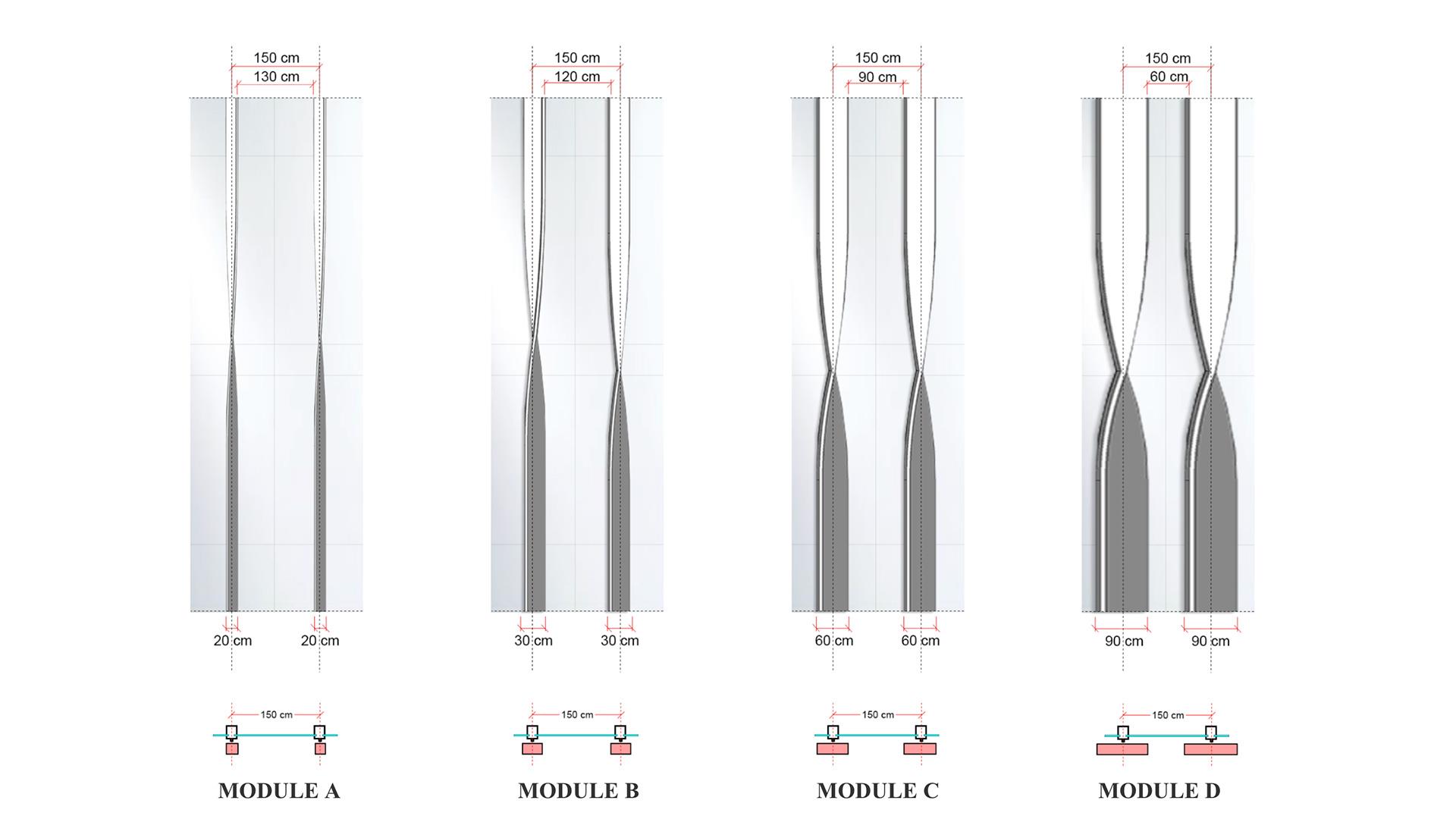Single Building
Lingang Pujiang D3 Project | Pujiang Town, Shanghai



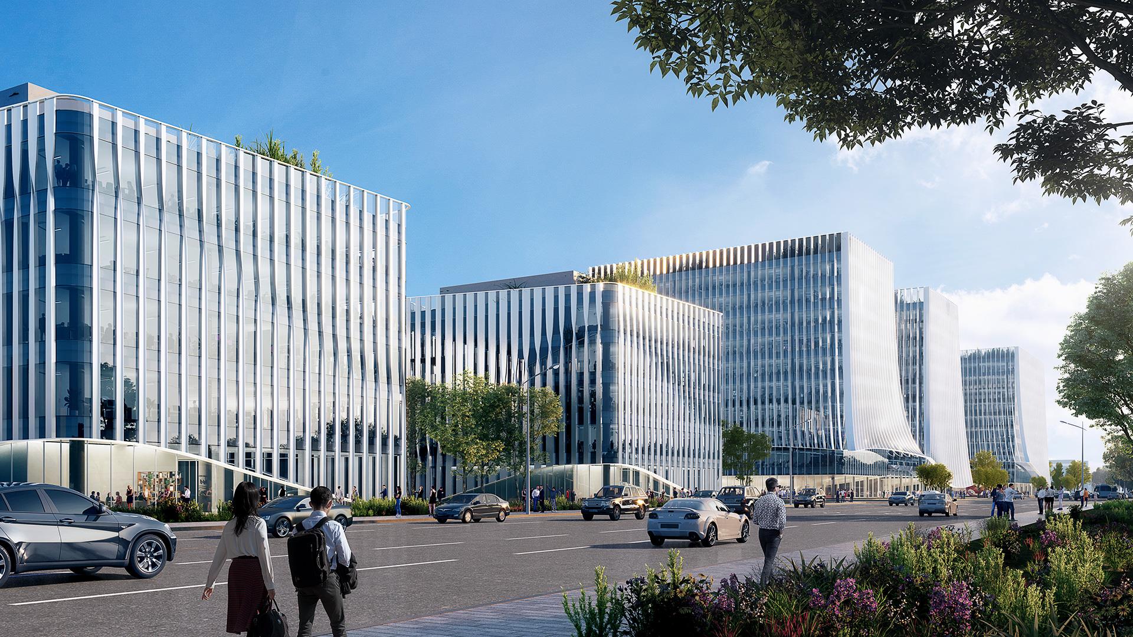
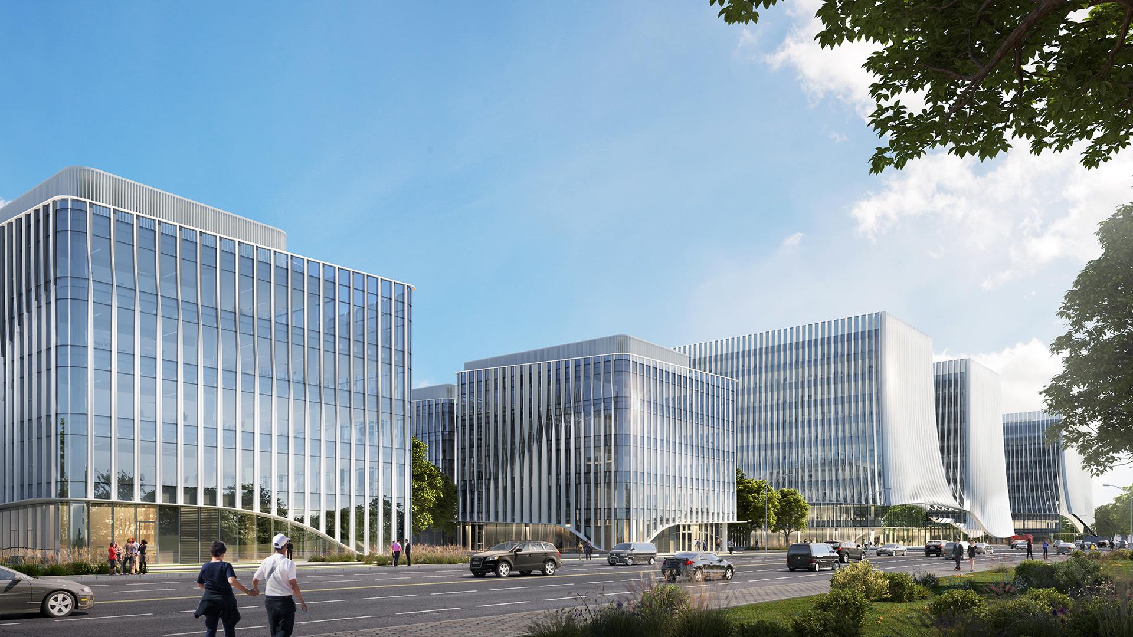
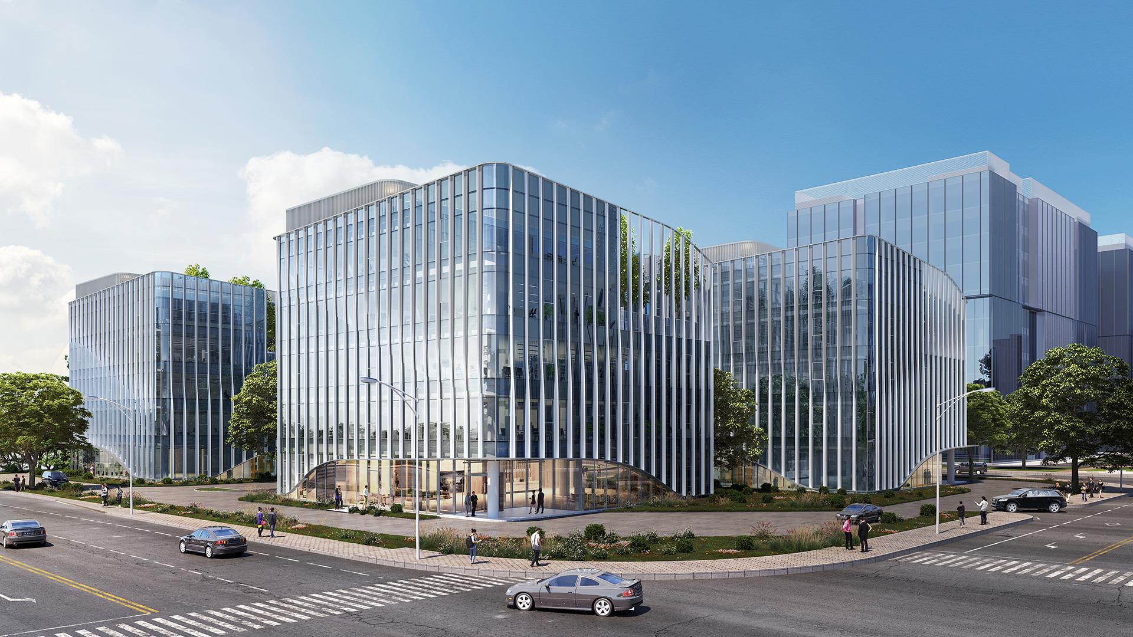
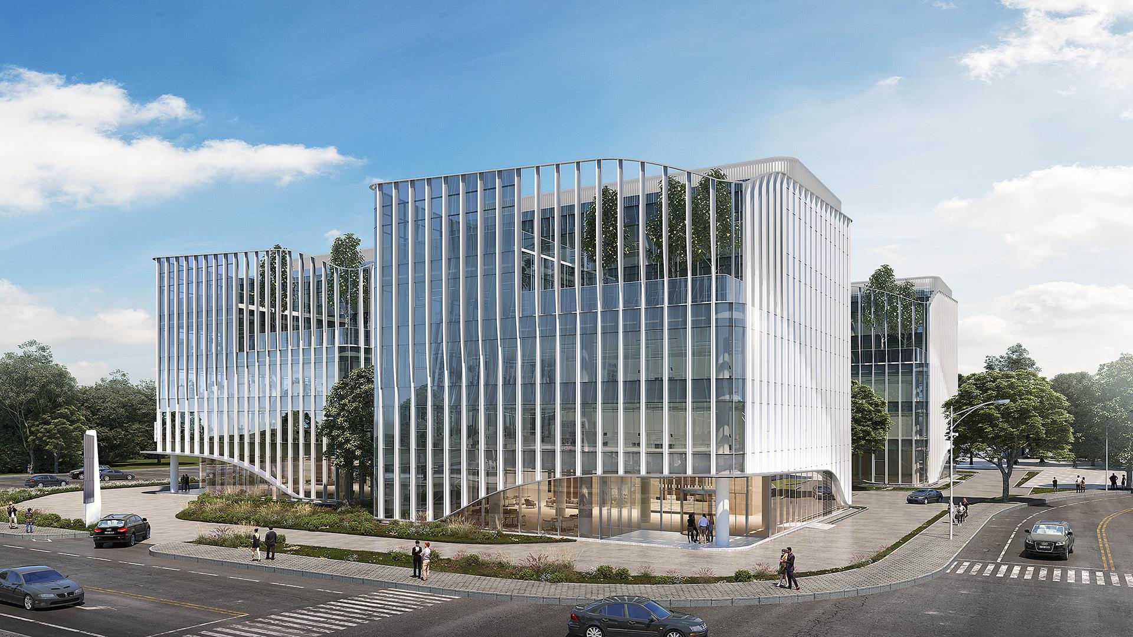
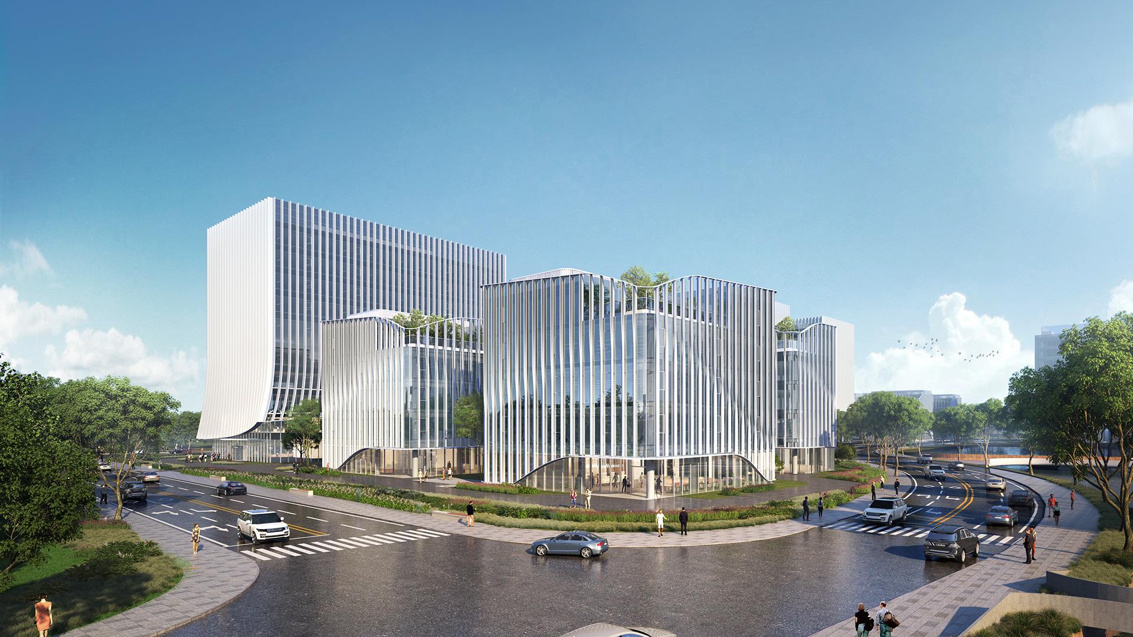
Year: 2025
Client: Lingang Group
Function: Office/Headquarters
Services: Architecture Design, Facade Design
Consultant: Gala China
Status: Built
The architectural concept of the Single Buildings within the master plan embraces a dialogue between natural forms and modern structure, drawing inspiration from the iconic double helix shape of DNA. This organic reference is expressed through the interwoven sun-shading system on the façade, introducing a sense of movement and fluidity across the building’s envelope.
The sunshades, carefully arranged in a rhythmic sequence, break the rigidity of the underlying rectangular geometry, creating a subtle and elegant contrast. Evoking the spiral nature of DNA, the façade becomes a sculptural element—transcending its technical role to define the very identity of the building.
The strategic placement of torsion points at varying heights along the façade further enhances this dynamic effect, generating a continuous wave that enlivens the elevation. This gentle undulation captures and reflects light in ever-changing ways throughout the day, reinforcing the building’s organic character.
The result is a seamless integration of nature-inspired design and contemporary architecture, giving each structure a unique and recognizable presence within the mixed-use master plan. Each building becomes an individual expression of movement and growth, embodying the project’s commitment to innovation, elegance, and a deep connection with natural principles.



