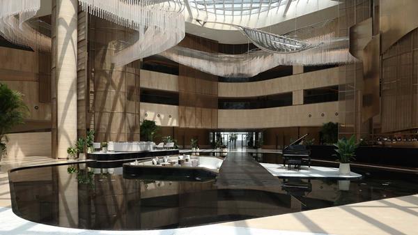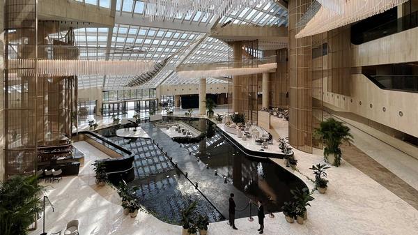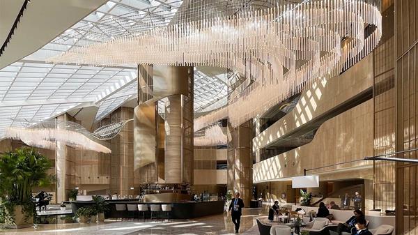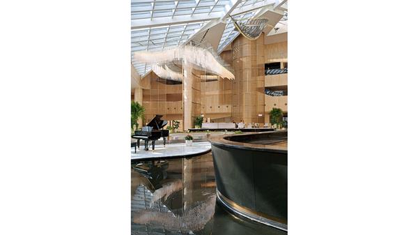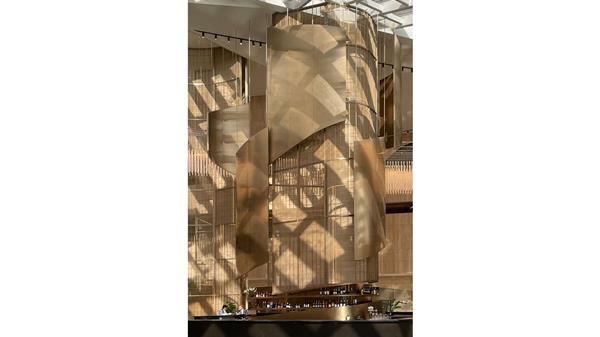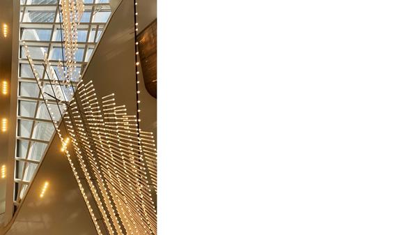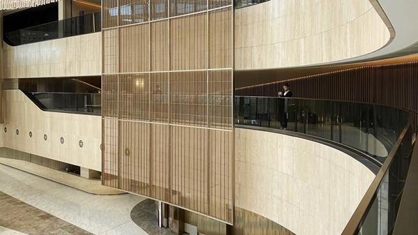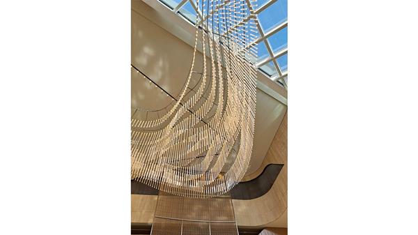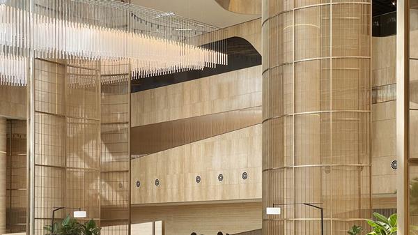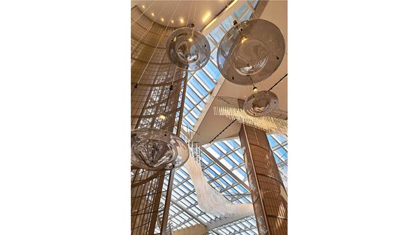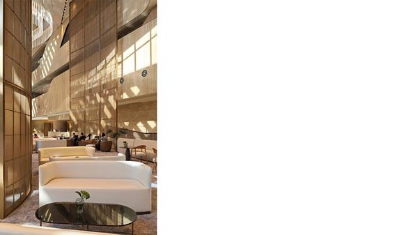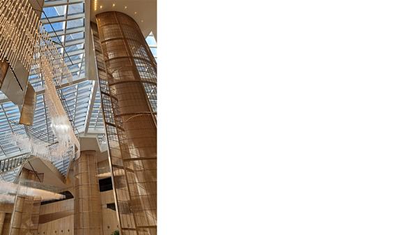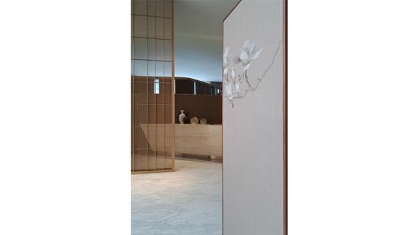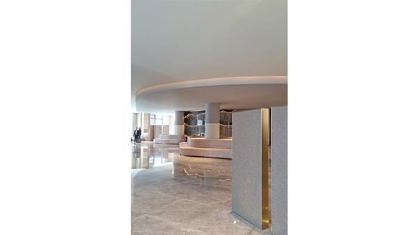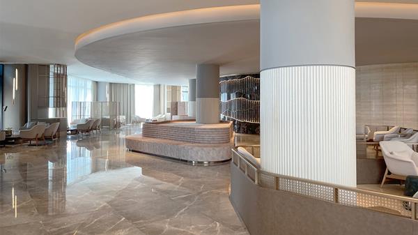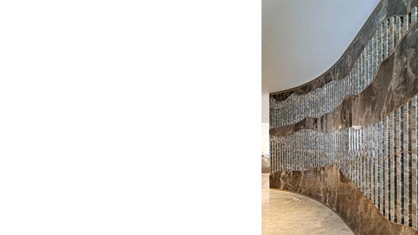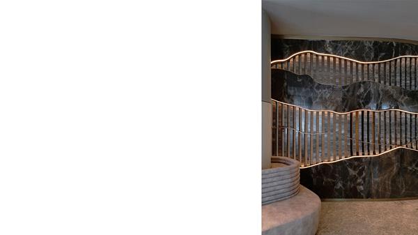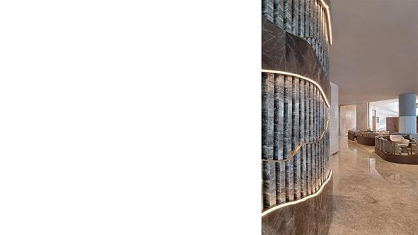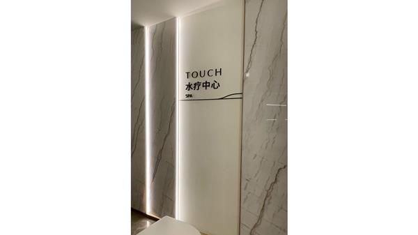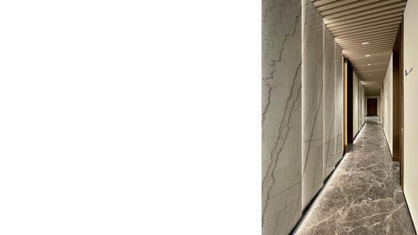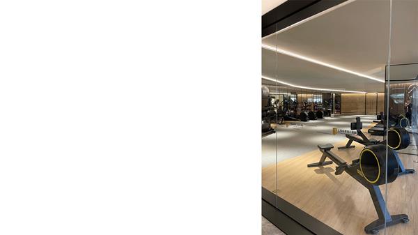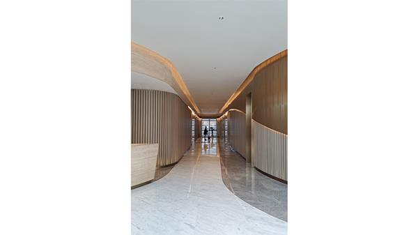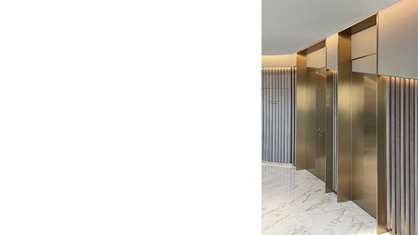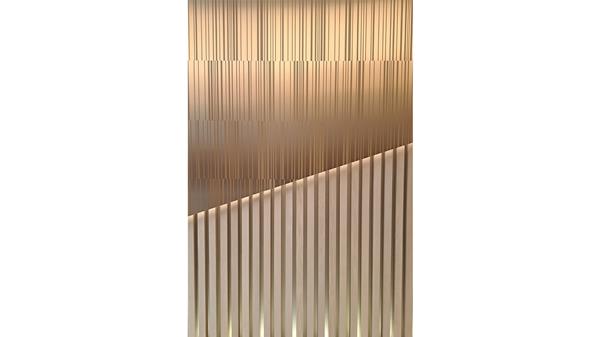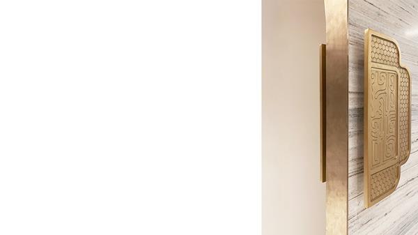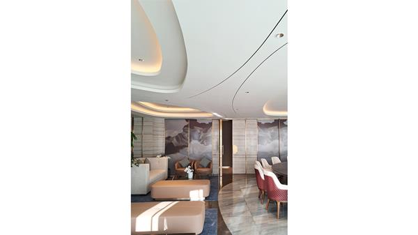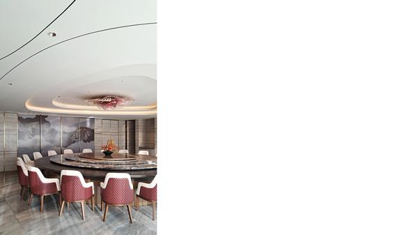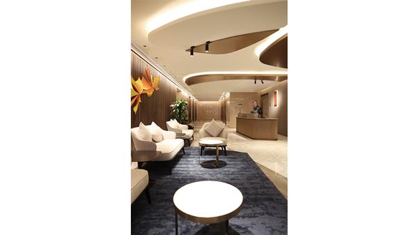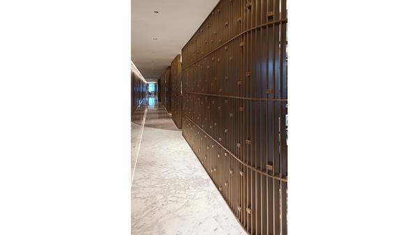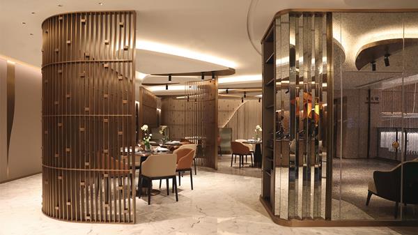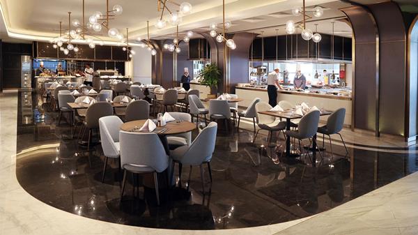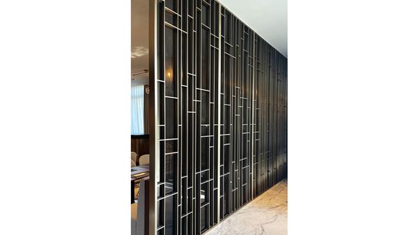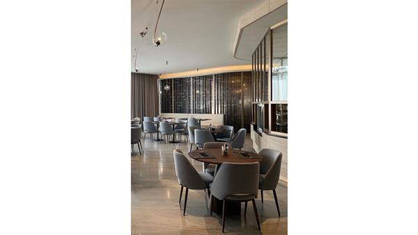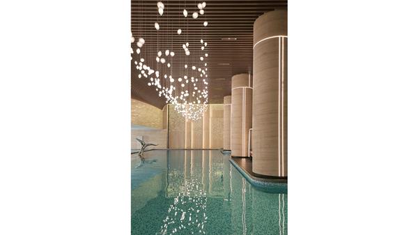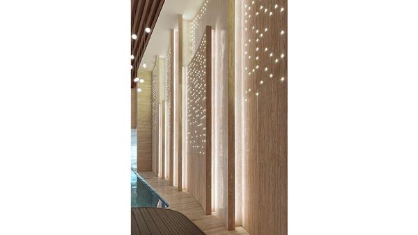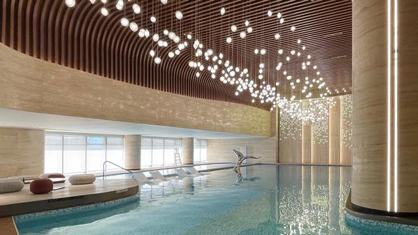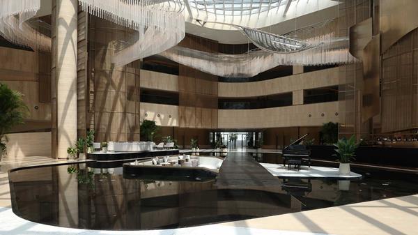Hotel Radisson Collection Lingang Shanghai
Lingang New City, Shanghai






























Year: 2023
Client: Lingang Group
Services: Interior Design
Contractor: Lingang Group
Operator: Radisson Collection
Floors Area: 27.664 sqm
Rooms: 462 guest rooms / apartments
Category: 5*
Consultants: GALA China
Photographer: MMA Projects
The interior design of this Hotel Radisson Collection Lingang Shanghai, located in the Lingang new trade area, gets inspiration from the ocean and galaxy: the natural floating line passing through the space and leaving a delicate mark on the interior. This project is an architectural journey that drives guests throughout all different scenarios and is a perfect mix between Italian and Chinese culture.
We design the common areas, the gigantic 19 meters height main lobby, all the service and lift lobbies, many restaurants, tea room, swimming pool, gym and spa. To design the huge main lobby we immediately focused on how to bring those very huge dimensions back to a more human scale and then we began to think about "dressing" the space with a series of sparkling curved bronze “screens” made of solid and micro decorative mesh panels in order to always obtain different effects depending on the observation point.
Furthermore, due to the very large dimensions of the entrance, the space was immediately conceived as an element to be crossed but at the same time experienced and to do this a central scenographic element was created consisting of a water feature and the large stone reception counter which almost seems to float.
The almost hidden walkway allows you to cross the space but also to access the piano bar area with seats placed at a lower level than the crossing level as if immersed in the pool of water.
The building integrates with the entire city structure,which is based on the metaphor of an image of concentric ripples, formed by a drop falling into water. In line with this allegory, the utility structures are ordered in the form of concentric rings spreading outwards from the central Dishui Lake: from the promenade, through to the extremely dense business district, a circular city park, which incorporates solitary public buildings, to the block-live living quarters. The city ring between the lakeside promenade and the green belt, the business district, forms the center of city-life. A mix of offices, shops, arcades, pedestrian precincts and dense living space is located here.
Light plays an important role in this project thanks to illuminating elements designed as floating clouds of light that fill the space and give it preciousness.
The scenic wings of this immense triple height hall as well as the pillars are entirely covered in Alabaster Travertine, while the floor is composed of a play of curved lines and different types of fine marble.
In all areas the leitmotif is “slow flowing” and this is very visible in the Swimming pool where the use of curved and rounded shapes is adopted not only in the furniture but also in the actual definition of the spaces. In the Swimming pool for example the pool of water is covered by a curved ceiling of wooden slats, and a play of travertine partitions perforated to let the light pass forms the backdrop to a cascade of sparkling lights.
Last space to mention, the Chinese restaurant with both a public and private area, takes up the curve in the ceiling which, in the private part, is excavated by a series of circumcentre curved elements that recall the shape of river stones. In the public one instead it is the opposite and these soft elements become illuminating elements of the false ceilings positioned on each table. A whole series of precious marbles are found on the gigantic round tables customized for up to 20 people and on the floor where the curved gestures that appeared on the ceiling are reproduced.












